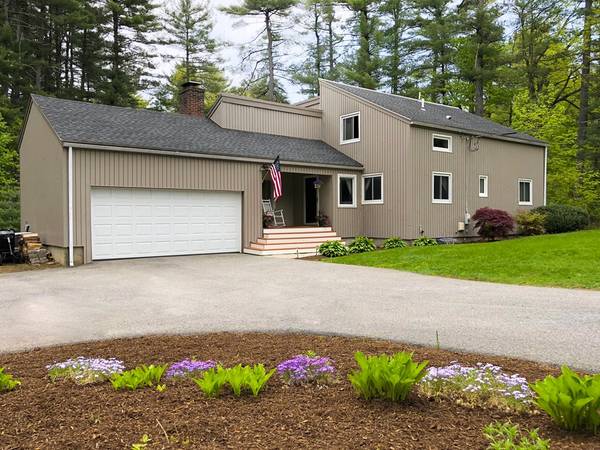For more information regarding the value of a property, please contact us for a free consultation.
Key Details
Sold Price $635,000
Property Type Single Family Home
Sub Type Single Family Residence
Listing Status Sold
Purchase Type For Sale
Square Footage 2,047 sqft
Price per Sqft $310
MLS Listing ID 72329128
Sold Date 06/27/18
Style Contemporary
Bedrooms 4
Full Baths 2
HOA Y/N false
Year Built 1972
Annual Tax Amount $9,781
Tax Year 2018
Lot Size 1.480 Acres
Acres 1.48
Property Description
Pride of ownership shines throughout this meticulously maintained 4 bedroom 2 bathroom contemporary set on 1.5 acres in one of Sudbury's most sought after neighborhoods. Featuring hardwood floors throughout the first floor, the open floor plan is made for entertaining. The recently upgraded kitchen boasts new appliances, granite countertops, back splash, and tile flooring that opens up to a spacious living room with a gorgeous stone fireplace and large cathedral ceiling. Sliding glass doors bring you to a wrap around deck perfect for grilling which overlooks the spacious yard with an incredibly private feel. The finished lower level serves as a generously sized playroom, exercise room, or media room. Enjoy working from home in the bonus second floor office and watch the seasons change from the huge window that overlooks the professionally landscaped grounds. Conveniently located minutes from shopping, schools, and sports fields this home is a rare find and defines move in ready!
Location
State MA
County Middlesex
Zoning RESA
Direction Concord Road to Old Lancaster
Rooms
Family Room Flooring - Wall to Wall Carpet
Basement Finished
Primary Bedroom Level First
Dining Room Flooring - Hardwood, Exterior Access, Open Floorplan
Kitchen Cathedral Ceiling(s), Flooring - Stone/Ceramic Tile, Countertops - Stone/Granite/Solid, Breakfast Bar / Nook, Open Floorplan
Interior
Interior Features Office
Heating Baseboard, Oil
Cooling Central Air
Flooring Tile, Carpet, Hardwood, Flooring - Wall to Wall Carpet
Fireplaces Number 1
Fireplaces Type Living Room
Appliance Range, Dishwasher, Microwave, Refrigerator, Washer, Dryer, Oil Water Heater, Plumbed For Ice Maker, Utility Connections for Electric Range, Utility Connections for Electric Oven, Utility Connections for Electric Dryer
Laundry In Basement, Washer Hookup
Basement Type Finished
Exterior
Exterior Feature Rain Gutters
Garage Spaces 2.0
Community Features Shopping, Pool, Tennis Court(s), Park, Walk/Jog Trails, Stable(s), Golf, House of Worship, Public School
Utilities Available for Electric Range, for Electric Oven, for Electric Dryer, Washer Hookup, Icemaker Connection
Roof Type Shingle
Total Parking Spaces 6
Garage Yes
Building
Foundation Concrete Perimeter
Sewer Private Sewer
Water Public
Architectural Style Contemporary
Schools
Elementary Schools Noyes
Middle Schools Curtis
High Schools Lincoln Sudbury
Read Less Info
Want to know what your home might be worth? Contact us for a FREE valuation!

Our team is ready to help you sell your home for the highest possible price ASAP
Bought with Peter Rooney • William Raveis R.E. & Home Services



