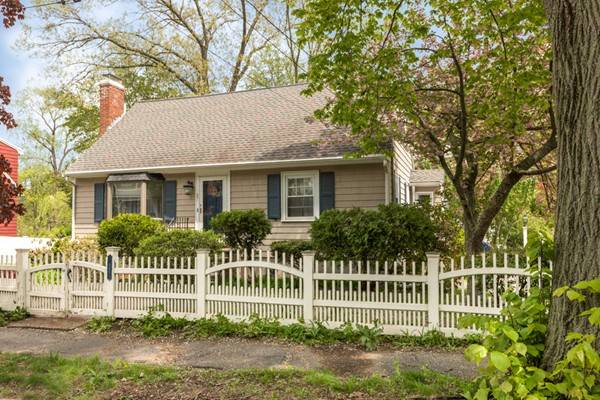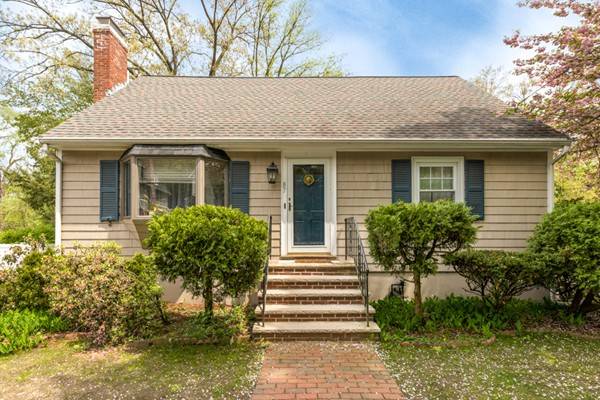For more information regarding the value of a property, please contact us for a free consultation.
Key Details
Sold Price $541,000
Property Type Single Family Home
Sub Type Single Family Residence
Listing Status Sold
Purchase Type For Sale
Square Footage 1,632 sqft
Price per Sqft $331
MLS Listing ID 72329176
Sold Date 07/27/18
Style Cape
Bedrooms 3
Full Baths 1
Half Baths 1
Year Built 1956
Annual Tax Amount $4,526
Tax Year 2018
Lot Size 5,662 Sqft
Acres 0.13
Property Description
This classic 8rm 3bedrom cape has the perfect location!! You enter this house with the feeling of home! Sun filled living room with a fireplace and hardwood floors. Great size dining room with china cabinet (ready for entertaining). Eat in kitchen with stainless appliances, granite counter tops, gas stove and a side door with a small mudroom area, leading to the driveways. One out of the three bedrooms on the main level and a full bath. The 2nd floor has 2 great size bedrooms with great detail woodwork. The lower level has 2 finished rooms, a 1/2 bath & a woodworking room/laundry. The lower level has plenty of storage space. The backyard is the perfect size for a bbq or the dog! This house is perfect if commute! Walking distance to the commuter rail, bus, shops and restaurants. THis is a must see! Open house Friday 5:30-7pm & Sunday 12-1:30pm!!
Location
State MA
County Middlesex
Zoning URA
Direction Franklin street to Greenwood Street
Rooms
Basement Finished, Sump Pump
Primary Bedroom Level First
Dining Room Flooring - Hardwood
Interior
Interior Features Bonus Room
Heating Forced Air, Natural Gas
Cooling Central Air
Flooring Wood
Fireplaces Number 1
Fireplaces Type Living Room
Appliance Range, Dishwasher, Disposal, Refrigerator, Gas Water Heater, Utility Connections for Gas Range
Laundry In Basement
Basement Type Finished, Sump Pump
Exterior
Community Features Public Transportation, Shopping, Park, Walk/Jog Trails, Medical Facility
Utilities Available for Gas Range
Roof Type Shingle
Total Parking Spaces 3
Garage No
Building
Lot Description Easements
Foundation Concrete Perimeter
Sewer Public Sewer
Water Public
Read Less Info
Want to know what your home might be worth? Contact us for a FREE valuation!

Our team is ready to help you sell your home for the highest possible price ASAP
Bought with Anne Garcia • Redfin Corp.



