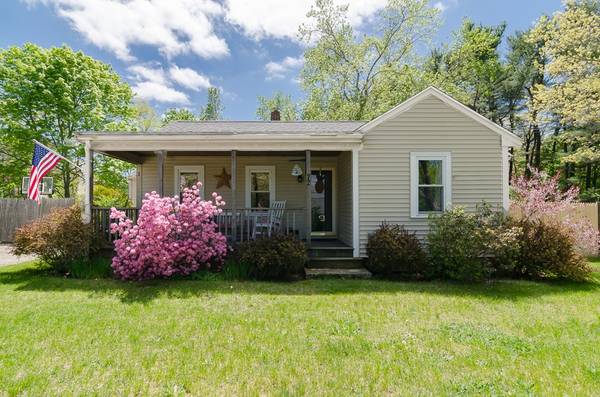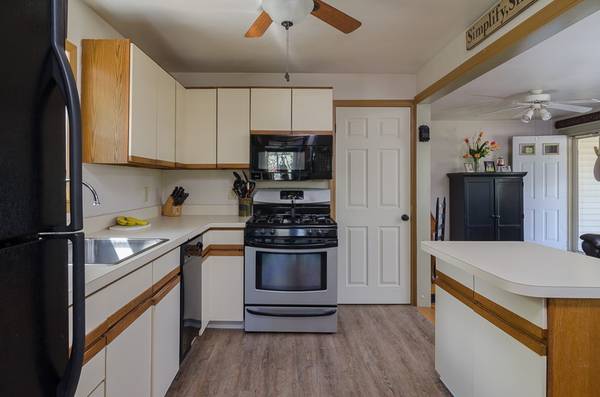For more information regarding the value of a property, please contact us for a free consultation.
Key Details
Sold Price $305,000
Property Type Single Family Home
Sub Type Single Family Residence
Listing Status Sold
Purchase Type For Sale
Square Footage 1,450 sqft
Price per Sqft $210
MLS Listing ID 72329198
Sold Date 07/09/18
Style Ranch
Bedrooms 3
Full Baths 1
Year Built 1947
Annual Tax Amount $4,420
Tax Year 2018
Lot Size 0.740 Acres
Acres 0.74
Property Description
Single level living at it's finest!! This adorable 3 bedroom ranch is so much more than average! The open concept kitchen with center island, new flooring, provide a great space with easy flow to the living room and dining area. The master bedroom is generously sized with hardwood floors and great closet space. The bathroom has been remodeled with custom woodwork and all new fixtures. A smaller bedroom followed by a surprisingly large bedroom off the back of the house. The mudroom, large finished basement space, and so many updates by the current owners including roof, furnace, and hot water heater! All new hardwood floors in 2004! The farmer's porch is certainly a highlight, as is the large fenced in backyard with generously sized deck! Showing begin immediately! Come see what Kingston has to offer!
Location
State MA
County Plymouth
Zoning RES
Direction Rt 27 is Pembroke St.
Rooms
Family Room Flooring - Stone/Ceramic Tile, Cable Hookup, Exterior Access, High Speed Internet Hookup, Recessed Lighting
Basement Full
Primary Bedroom Level First
Kitchen Flooring - Laminate, Open Floorplan
Interior
Interior Features Mud Room
Heating Forced Air, Natural Gas
Cooling None
Flooring Wood, Tile, Vinyl, Flooring - Hardwood, Flooring - Laminate
Appliance Gas Water Heater, Utility Connections for Gas Range, Utility Connections for Gas Oven, Utility Connections for Electric Dryer
Laundry In Basement
Basement Type Full
Exterior
Exterior Feature Rain Gutters, Storage
Fence Fenced/Enclosed, Fenced
Community Features Public Transportation, Shopping, Park, Walk/Jog Trails, Stable(s), Laundromat, Bike Path, Public School
Utilities Available for Gas Range, for Gas Oven, for Electric Dryer
Roof Type Shingle
Total Parking Spaces 6
Garage No
Building
Lot Description Level
Foundation Block
Sewer Private Sewer
Water Public
Schools
Elementary Schools Kingston
Middle Schools Silver Lake Reg
High Schools Silver Lake Reg
Others
Senior Community false
Read Less Info
Want to know what your home might be worth? Contact us for a FREE valuation!

Our team is ready to help you sell your home for the highest possible price ASAP
Bought with Carolyn Loiselle • Coldwell Banker Residential Brokerage - Duxbury



