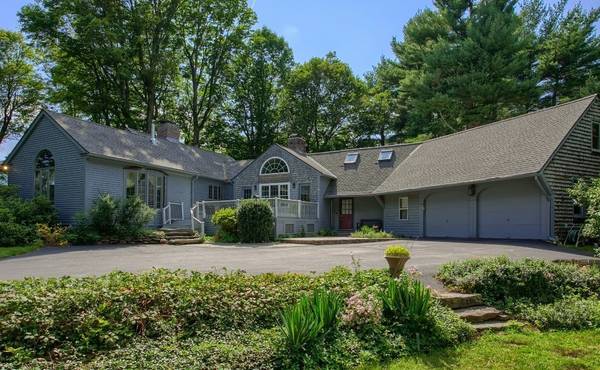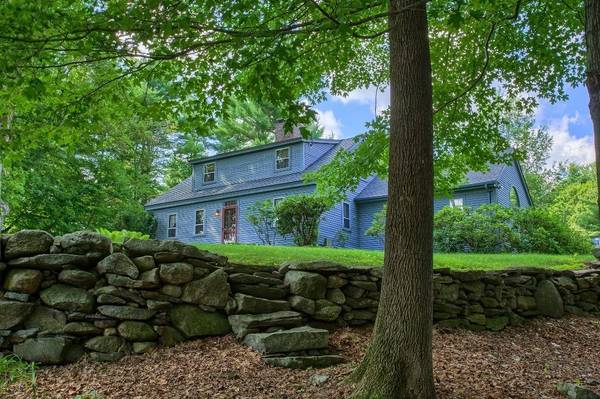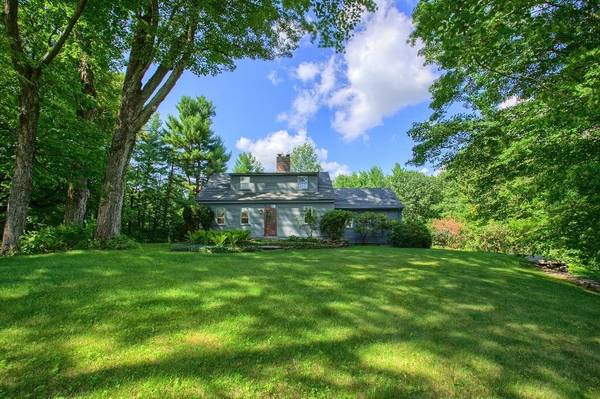For more information regarding the value of a property, please contact us for a free consultation.
Key Details
Sold Price $435,000
Property Type Single Family Home
Sub Type Single Family Residence
Listing Status Sold
Purchase Type For Sale
Square Footage 3,300 sqft
Price per Sqft $131
MLS Listing ID 72329269
Sold Date 09/17/18
Style Cape, Antique
Bedrooms 3
Full Baths 4
Year Built 1735
Annual Tax Amount $8,317
Tax Year 2018
Lot Size 9.200 Acres
Acres 9.2
Property Description
Charming, historically-significant antique Cape, with large modern wings and attached garage. This gem sits up on a knoll on 9.2 acres bordered by the Leominster State Forest. Everyone will enjoy the gardens, private walking trail, in-ground pool with cabana, and access to Wachusett Mountain for skiing/hiking. The kitchen has cherry cabinets, soapstone countertops and authentic bee-hive fireplace. The flooring in the dining room and front parlor are American chestnut. With many unique spaces to enjoy and artfully decorated with respect for its history, this home features two modern wings. Post and beam cathedral family room with built-in shelving and wood burning stove. The private master bedroom suite has a spa consisting of a glass enclosed shower and Jacuzzi tub. The guest suite includes a full bath. Views of the ski slopes, 3 miles from the new commuter rail station. Well maintained; recently updated roof and heating system
Location
State MA
County Worcester
Zoning Res
Direction Rte. 140 is Redemption Rock Trail - house is close to the Westminster line
Rooms
Family Room Wood / Coal / Pellet Stove, Ceiling Fan(s), Closet/Cabinets - Custom Built, Flooring - Wood, Exterior Access
Primary Bedroom Level Second
Dining Room Closet/Cabinets - Custom Built, Flooring - Wood
Kitchen Flooring - Wood, Countertops - Stone/Granite/Solid, Cabinets - Upgraded
Interior
Interior Features Closet/Cabinets - Custom Built, Bathroom - 3/4, Library, Vestibule, Bathroom, Central Vacuum
Heating Forced Air, Oil
Cooling None
Flooring Wood, Tile, Carpet, Flooring - Wood
Fireplaces Number 3
Fireplaces Type Dining Room, Living Room, Wood / Coal / Pellet Stove
Appliance Range, Dishwasher, Trash Compactor, Refrigerator, Washer, Dryer, Water Softener, Oil Water Heater, Tank Water Heater, Utility Connections for Electric Range, Utility Connections for Electric Dryer
Laundry First Floor, Washer Hookup
Exterior
Garage Spaces 2.0
Pool In Ground
Community Features Walk/Jog Trails, Conservation Area, Highway Access, T-Station
Utilities Available for Electric Range, for Electric Dryer, Washer Hookup
View Y/N Yes
View Scenic View(s)
Roof Type Shingle
Total Parking Spaces 10
Garage Yes
Private Pool true
Building
Lot Description Wooded
Foundation Block, Stone
Sewer Private Sewer
Water Private
Architectural Style Cape, Antique
Schools
Elementary Schools Thomas Prince
Middle Schools Thomas Prince
High Schools Wachusett
Read Less Info
Want to know what your home might be worth? Contact us for a FREE valuation!

Our team is ready to help you sell your home for the highest possible price ASAP
Bought with Lauren Demerjian • OPEN DOOR Real Estate



