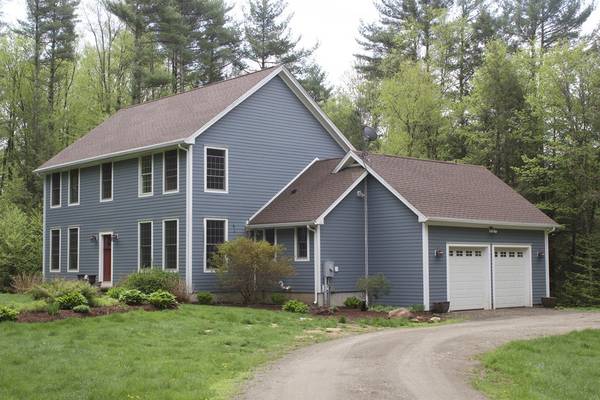For more information regarding the value of a property, please contact us for a free consultation.
Key Details
Sold Price $384,500
Property Type Single Family Home
Sub Type Single Family Residence
Listing Status Sold
Purchase Type For Sale
Square Footage 2,310 sqft
Price per Sqft $166
MLS Listing ID 72329337
Sold Date 07/31/18
Style Colonial
Bedrooms 4
Full Baths 2
Half Baths 1
Year Built 2009
Annual Tax Amount $6,171
Tax Year 2018
Lot Size 6.420 Acres
Acres 6.42
Property Description
Magnificent newer home on a private 6+ acre setting. Only 4 miles to Shelburne Falls and 6 to Ashfield. Features include reclaimed elm floors, pre-finished Australian cypress, quartz counters and cherry cabinets in the kitchen, 9' ceilings, 6.1 Surround sound speaker system, pocket doors, paper stone bar counter, a Keg-r-ator and a mantle from a timber from Lamson and Goodnow Cutlery in Shelburne Falls. The oversized windows allow plenty of light to flow into the house. Outside there's a cedar deck with a pergola for shade and perennial gardens. All appliances will remain. You can heat with wood or the Buderus hydro air heating system. Discover all the fun things Ashfield and Shelburne Falls offer like Ashfield Lake, 2 golf courses, the Glacial Potholes, Bridge of Flowers and several fine restaurants. Come and make this your dream house!
Location
State MA
County Franklin
Zoning Res/Agr
Direction Main St., (Rt 116) to Baptist Corner Rd 5 miles to North Warger. From SF, Conway Rd to Wilder Hill
Rooms
Basement Full, Partially Finished, Walk-Out Access, Interior Entry, Concrete
Primary Bedroom Level Second
Interior
Interior Features Wired for Sound
Heating Forced Air, Natural Gas, Hydro Air
Cooling None
Flooring Wood, Tile, Carpet, Stone / Slate
Appliance Range, Dishwasher, Trash Compactor, Microwave, Refrigerator, Freezer, Washer, Dryer, Wine Refrigerator, Propane Water Heater, Tank Water Heater, Water Heater(Separate Booster), Plumbed For Ice Maker, Utility Connections for Gas Range, Utility Connections for Gas Oven, Utility Connections for Electric Dryer
Laundry Flooring - Stone/Ceramic Tile, First Floor, Washer Hookup
Basement Type Full, Partially Finished, Walk-Out Access, Interior Entry, Concrete
Exterior
Exterior Feature Horses Permitted
Garage Spaces 2.0
Community Features Shopping, Tennis Court(s), Park, Walk/Jog Trails, Stable(s), Golf, Laundromat, Bike Path, Conservation Area, House of Worship, Public School
Utilities Available for Gas Range, for Gas Oven, for Electric Dryer, Washer Hookup, Icemaker Connection
Roof Type Shingle
Total Parking Spaces 4
Garage Yes
Building
Lot Description Wooded
Foundation Concrete Perimeter
Sewer Inspection Required for Sale, Private Sewer
Water Private
Architectural Style Colonial
Schools
Elementary Schools Sanderson Acad
Middle Schools Mohawk Trail Ms
High Schools Mohawk Tr Rhs
Others
Senior Community false
Read Less Info
Want to know what your home might be worth? Contact us for a FREE valuation!

Our team is ready to help you sell your home for the highest possible price ASAP
Bought with Joyce Blanker • Cohn & Company



