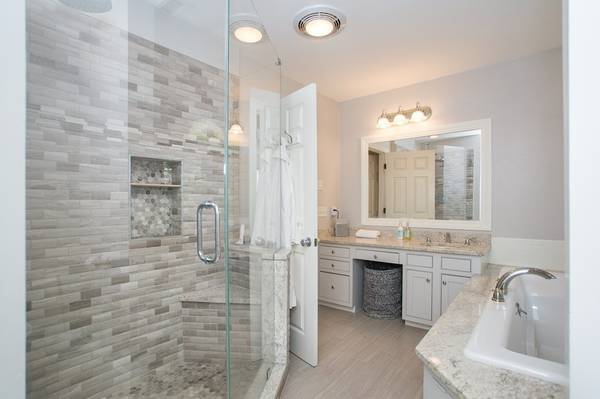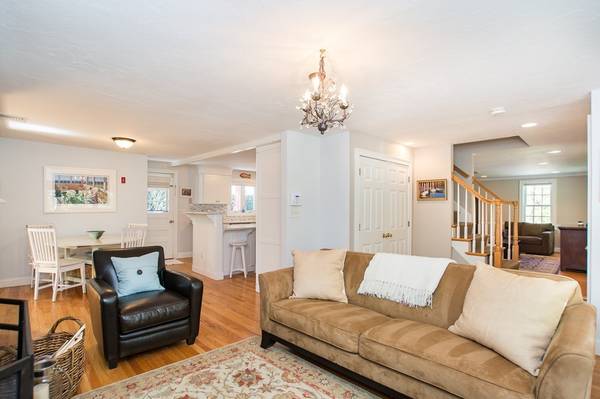For more information regarding the value of a property, please contact us for a free consultation.
Key Details
Sold Price $610,000
Property Type Single Family Home
Sub Type Single Family Residence
Listing Status Sold
Purchase Type For Sale
Square Footage 2,971 sqft
Price per Sqft $205
Subdivision Woodville
MLS Listing ID 72329342
Sold Date 07/30/18
Style Colonial
Bedrooms 3
Full Baths 3
HOA Y/N false
Year Built 1957
Annual Tax Amount $7,845
Tax Year 2018
Lot Size 0.310 Acres
Acres 0.31
Property Description
Welcome home! Tucked away in a private neighborhood in the Woodville section of Hopkinton, the farmhouse porch welcomes you to an open concept and layout on the first floor. Kitchen was recently renovated along with updated stainless appliances, that include a double wall oven. The second floor has a convenient layout with all of the rooms on the same floor that offer ample space. The master bedroom opens up to a recently renovated and spacious master bathroom, along with walk in closet. The third floor has also been updated with bamboo flooring installed, which is currently set up for a guest bedroom and an office or sitting area. The outdoor patio offers up a nice quiet and private space to entertain. This home is really a must see!
Location
State MA
County Middlesex
Area Woodville
Zoning RA1
Direction Wood Street to Exchange or Winter to Highland to Parker Point Road
Rooms
Family Room Flooring - Hardwood, Cable Hookup, Deck - Exterior, Open Floorplan
Basement Partially Finished
Primary Bedroom Level Second
Kitchen Flooring - Hardwood, Dining Area, Pantry, Countertops - Stone/Granite/Solid, Open Floorplan, Stainless Steel Appliances, Wine Chiller, Peninsula
Interior
Interior Features Bonus Room, Play Room
Heating Baseboard, Oil
Cooling Central Air
Flooring Tile, Carpet, Hardwood, Flooring - Hardwood, Flooring - Wall to Wall Carpet
Fireplaces Number 1
Fireplaces Type Family Room
Appliance Range, Oven, Dishwasher, Microwave, Refrigerator, Freezer, Washer, Dryer, Wine Refrigerator, Oil Water Heater, Tank Water Heater, Utility Connections for Electric Range, Utility Connections for Electric Oven, Utility Connections for Electric Dryer
Laundry Electric Dryer Hookup, Washer Hookup, In Basement
Basement Type Partially Finished
Exterior
Exterior Feature Rain Gutters
Garage Spaces 1.0
Community Features Shopping, Park, Walk/Jog Trails, Golf, Bike Path, Conservation Area, Highway Access
Utilities Available for Electric Range, for Electric Oven, for Electric Dryer
Roof Type Shingle
Total Parking Spaces 3
Garage Yes
Building
Lot Description Corner Lot, Level
Foundation Concrete Perimeter, Block
Sewer Private Sewer
Water Public
Architectural Style Colonial
Others
Acceptable Financing Contract
Listing Terms Contract
Read Less Info
Want to know what your home might be worth? Contact us for a FREE valuation!

Our team is ready to help you sell your home for the highest possible price ASAP
Bought with Chuck Joseph • RE/MAX Executive Realty



