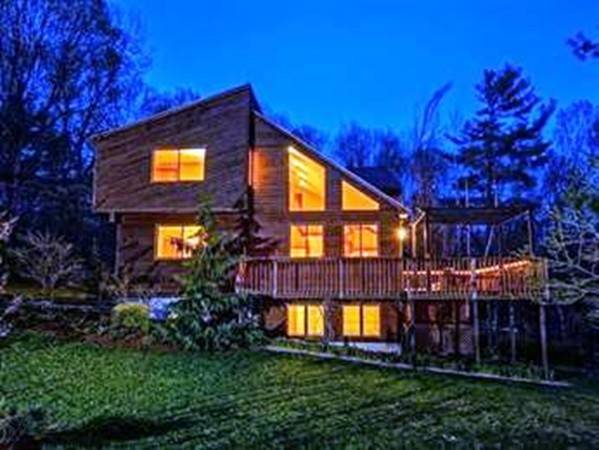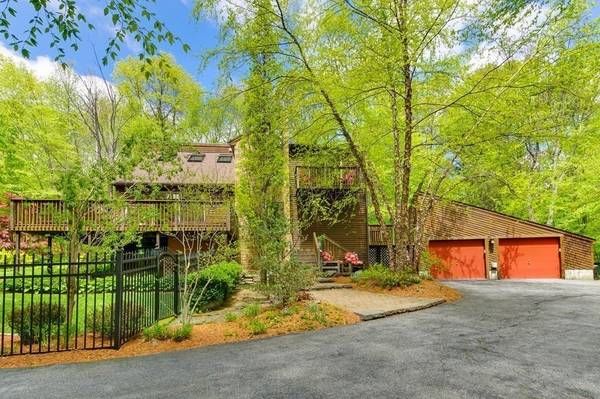For more information regarding the value of a property, please contact us for a free consultation.
Key Details
Sold Price $520,000
Property Type Single Family Home
Sub Type Single Family Residence
Listing Status Sold
Purchase Type For Sale
Square Footage 2,311 sqft
Price per Sqft $225
MLS Listing ID 72329403
Sold Date 08/10/18
Style Contemporary
Bedrooms 3
Full Baths 2
Half Baths 1
Year Built 1985
Annual Tax Amount $7,646
Tax Year 2018
Lot Size 2.000 Acres
Acres 2.0
Property Description
You can have your own Garden of Eden on 2-acres of professionally landscaped, fenced-in gardens. Walk among the beautiful plantings or simply contemplate your good fortune (perhaps with envious friends) from your field stone patio, warmed on cool nights by a fire pit. Or, you can soak it all in from your built-in hot tub on your 600-foot wrap around deck. As you come up your driveway, you'll smile at your stunning contemporary house with its handsome vertical grain cedar exterior. You'll keep smiling inside, where hardwood floors are everywhere, architectural windows provide ample light, plus AC, & fireplaces. Updates include a modern kitchen with butcher block counters, ss appl (incl. washer/dryer) & sliders out to an expansive second deck. Roof and boiler are newer; & it is wired for 200 amps with a separate generator hook-up. There is plenty of storage & a separate 2-car garage. Only .5 miles to Westborough with all its shops & restaurants. No doubt about it, this home is a WOW
Location
State MA
County Worcester
Zoning Res
Direction From Westborough-Ruggles St turns into North St. Numbers are not sequential. Black fence.
Rooms
Family Room Flooring - Hardwood, Recessed Lighting
Basement Finished, Walk-Out Access
Primary Bedroom Level Second
Dining Room Flooring - Hardwood, Recessed Lighting
Kitchen Ceiling Fan(s), Flooring - Stone/Ceramic Tile, Recessed Lighting, Slider
Interior
Interior Features Exercise Room, Office
Heating Baseboard, Electric
Cooling Central Air
Flooring Tile, Carpet, Hardwood, Flooring - Wall to Wall Carpet
Fireplaces Number 2
Appliance Dishwasher, Disposal, Microwave, Refrigerator, Washer, Dryer, Oil Water Heater, Utility Connections for Electric Dryer
Basement Type Finished, Walk-Out Access
Exterior
Exterior Feature Rain Gutters, Professional Landscaping, Garden
Garage Spaces 2.0
Fence Fenced/Enclosed, Fenced
Utilities Available for Electric Dryer
Roof Type Shingle
Total Parking Spaces 10
Garage Yes
Building
Lot Description Wooded
Foundation Concrete Perimeter
Sewer Private Sewer, Pumice Wick
Water Private
Architectural Style Contemporary
Schools
Elementary Schools Memorial Elem.
Others
Acceptable Financing Contract
Listing Terms Contract
Read Less Info
Want to know what your home might be worth? Contact us for a FREE valuation!

Our team is ready to help you sell your home for the highest possible price ASAP
Bought with Sara Fish • Keller Williams Realty Greater Worcester



