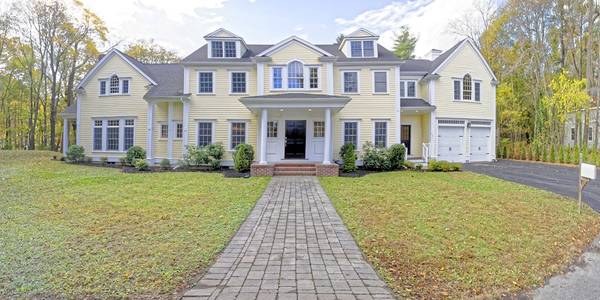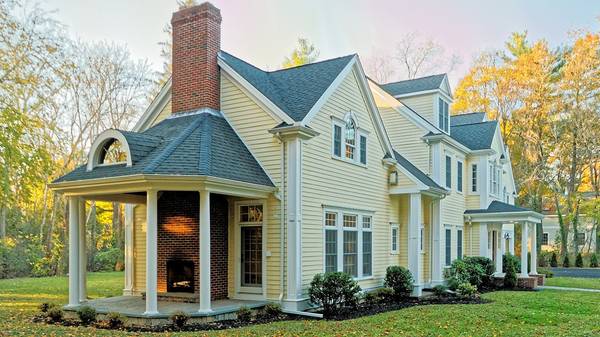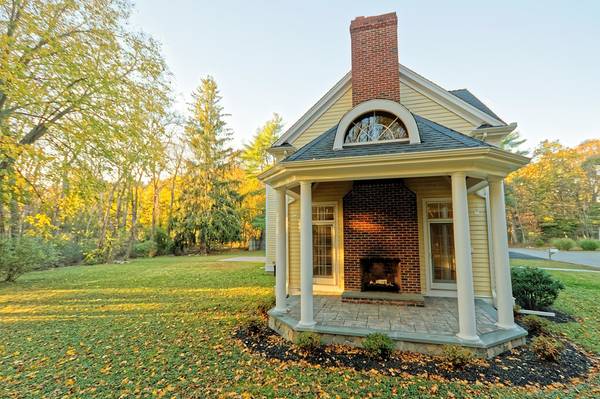For more information regarding the value of a property, please contact us for a free consultation.
Key Details
Sold Price $1,754,200
Property Type Single Family Home
Sub Type Single Family Residence
Listing Status Sold
Purchase Type For Sale
Square Footage 6,462 sqft
Price per Sqft $271
MLS Listing ID 72329649
Sold Date 06/27/18
Style Colonial, Contemporary, Spanish Colonial
Bedrooms 6
Full Baths 4
Half Baths 2
Year Built 2007
Annual Tax Amount $22,128
Tax Year 2017
Lot Size 0.460 Acres
Acres 0.46
Property Description
LIKE NEW- Elegant home near prestigious Milton Academy, set in secluded Dudley Lane. It has all the attention to detail as could imagine. The sprawling interior has a media room, three staircases, cathedral ceilings, security system, central air, fire placed kitchen, family room and outdoor patio. Spacious chefs kitchen boasts granite counter tops with custom cabinetry and an expansive island. This stunning kitchen includes a food pantry, wine pantry, 2 Bosch dishwashers and an 8 burner gas stove with double oven. The dining room and home office/study are appointed with gas fireplaces. The 2nd level offers a Master suite that is enhanced with a large walk in steam shower, double vanity , whirlpool tub, walk in closet and three additional bedrooms with private baths and a large laundry room. The 3rd level is perfect for in-laws, overnight guests or au pair with 2 bedrooms, a full bath and a study. These exceptional living spaces have been tastefully updated.
Location
State MA
County Norfolk
Zoning RA
Direction GPS
Rooms
Family Room Coffered Ceiling(s), Flooring - Wood
Primary Bedroom Level Second
Dining Room Flooring - Wood
Kitchen Bathroom - Half, Cathedral Ceiling(s), Flooring - Hardwood, Dining Area, Countertops - Stone/Granite/Solid, Kitchen Island, Cabinets - Upgraded
Interior
Interior Features Central Vacuum
Heating Central
Cooling Central Air
Flooring Tile, Hardwood
Fireplaces Number 5
Fireplaces Type Dining Room, Family Room, Kitchen
Appliance Range, Oven, Dishwasher, Gas Water Heater, Utility Connections for Gas Range, Utility Connections for Gas Dryer
Laundry Closet/Cabinets - Custom Built, Flooring - Stone/Ceramic Tile, Countertops - Stone/Granite/Solid, Electric Dryer Hookup, Gas Dryer Hookup, Second Floor
Exterior
Garage Spaces 2.0
Utilities Available for Gas Range, for Gas Dryer
Roof Type Shingle
Total Parking Spaces 4
Garage Yes
Building
Lot Description Corner Lot
Foundation Concrete Perimeter
Sewer Private Sewer
Water Public
Read Less Info
Want to know what your home might be worth? Contact us for a FREE valuation!

Our team is ready to help you sell your home for the highest possible price ASAP
Bought with Carlos Melo • Combined Realty



