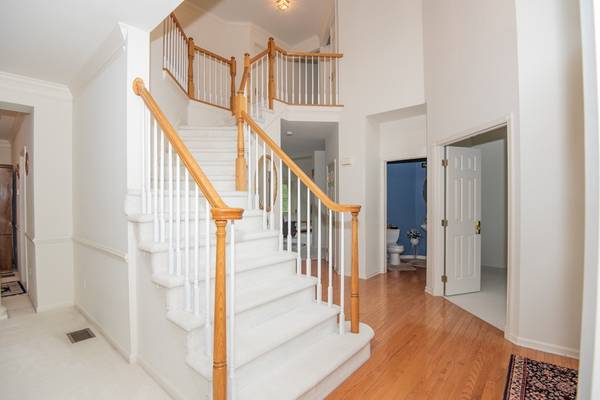For more information regarding the value of a property, please contact us for a free consultation.
Key Details
Sold Price $793,000
Property Type Single Family Home
Sub Type Single Family Residence
Listing Status Sold
Purchase Type For Sale
Square Footage 3,777 sqft
Price per Sqft $209
MLS Listing ID 72329664
Sold Date 09/14/18
Style Colonial
Bedrooms 4
Full Baths 3
Half Baths 1
Year Built 1998
Annual Tax Amount $8,766
Tax Year 2018
Lot Size 0.460 Acres
Acres 0.46
Property Description
Shrewsbury Hunt!!! Gorgeous 4 Bedroom 3.5 Bath brick front Cornell Williamsburg award winning design located in sought after neighborhood. A soaring 2-story foyer is accented by a spectacular double turned staircase, Open floor plan, well appointed kitchen with island counter top, breakfast area, ample cabinet space, recessed lights, stainless steel appliances, bump out area and skylights. Architectural columns divide living and dining room with crown molding. Large bonus room on 1st floor that is perfect for entertainment. A spacious study/office room on 1st floor, family room with gas fireplace. Home features two staircases leading to large bedrooms and a dramatic master bedroom suite that incorporates a sitting area, walk-in closet and a private bath. Each bedroom on 2nd floor has direct access to a full bath. Lush landscaping, 9 foot ceilings on 1st floor, 2 car side entry garage, gas heat, central air and many more. Showings begin at Open House Sunday, 05/20 12:00 pm to 2:00 pm
Location
State MA
County Worcester
Zoning RES A
Direction Lake Street To Faulkner To Hawthorne
Rooms
Family Room Skylight, Cathedral Ceiling(s), Ceiling Fan(s), Flooring - Wall to Wall Carpet
Primary Bedroom Level Second
Dining Room Flooring - Wall to Wall Carpet
Kitchen Skylight, Flooring - Stone/Ceramic Tile, Dining Area, Kitchen Island, Recessed Lighting, Stainless Steel Appliances
Interior
Interior Features Bathroom - Full, Bathroom, Bonus Room
Heating Forced Air, Natural Gas
Cooling Central Air
Flooring Tile, Carpet, Flooring - Wall to Wall Carpet
Fireplaces Number 1
Appliance Range, Dishwasher, Disposal, Microwave, Refrigerator, Washer, Dryer
Laundry First Floor
Exterior
Garage Spaces 2.0
Community Features Shopping, Walk/Jog Trails, Medical Facility, Highway Access, Private School, Public School
Roof Type Shingle
Total Parking Spaces 4
Garage Yes
Building
Foundation Concrete Perimeter
Sewer Public Sewer
Water Public
Architectural Style Colonial
Read Less Info
Want to know what your home might be worth? Contact us for a FREE valuation!

Our team is ready to help you sell your home for the highest possible price ASAP
Bought with Narayanan Narasingam • Sumathi Narayanan Realty LLC



