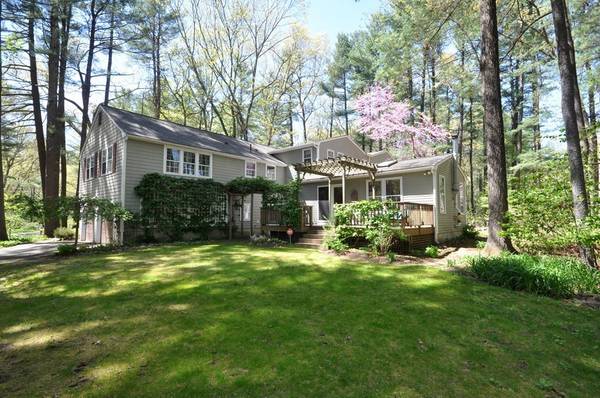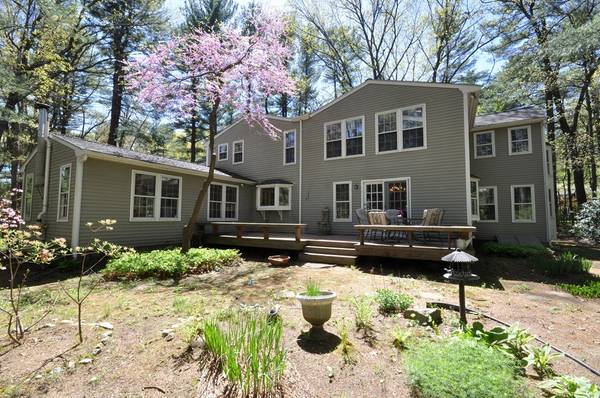For more information regarding the value of a property, please contact us for a free consultation.
Key Details
Sold Price $800,000
Property Type Single Family Home
Sub Type Single Family Residence
Listing Status Sold
Purchase Type For Sale
Square Footage 3,972 sqft
Price per Sqft $201
MLS Listing ID 72329672
Sold Date 08/01/18
Style Contemporary
Bedrooms 5
Full Baths 3
Half Baths 1
HOA Y/N false
Year Built 1970
Annual Tax Amount $14,602
Tax Year 2018
Lot Size 1.120 Acres
Acres 1.12
Property Description
Beautifully unique multilevel estate located in S. Sudbury in a desirable, sidewalk lined neighborhood close to rt 20, Mass Pike & the new Meadow Walk shopping area. A perfect home for entertaining, featuring an impressive great room with Cathedral Ceilings, dramatic windows & a double-sided fireplace. The spacious kitchen w/ a sub zero refrigerator & cabinet space galore, while the amazing 12 foot granite island, seating 8, is ideal for prepping & baking. Charming dining room with a pocket door & french doors to the deck overlooking the backyard, perfect for a Thanksgiving feast or relaxing night in. Upstairs, the grand master bedroom, a perfect retreat with its oversized walk-in closet, skylight & bathroom fully equipped with a jetted tub & glass shower. A home office & 4 additional spacious bedrooms, one of which has a private bathroom, complete the bedroom wing. The home is wrapped together with 2 decks, one topped by a charming pergola, ideal for summer relaxation or BBQ's.
Location
State MA
County Middlesex
Zoning RES A
Direction Warren to Rambling
Rooms
Family Room Flooring - Hardwood, Balcony / Deck
Basement Full, Partially Finished, Interior Entry, Bulkhead
Primary Bedroom Level Second
Dining Room Flooring - Hardwood, Window(s) - Bay/Bow/Box, Balcony / Deck
Kitchen Flooring - Stone/Ceramic Tile, Window(s) - Bay/Bow/Box, Countertops - Stone/Granite/Solid, Kitchen Island
Interior
Interior Features Bathroom - Double Vanity/Sink, Bathroom - With Tub & Shower, Ceiling Fan(s), Closet/Cabinets - Custom Built, Bathroom - Half, Bathroom, Great Room, Mud Room, Study, Game Room
Heating Baseboard, Natural Gas, Fireplace
Cooling None
Flooring Flooring - Stone/Ceramic Tile, Flooring - Hardwood, Flooring - Laminate
Fireplaces Number 2
Fireplaces Type Family Room, Living Room
Appliance Range, Oven, Dishwasher, Water Treatment, Gas Water Heater
Laundry Dryer Hookup - Gas, Washer Hookup, Main Level, First Floor
Basement Type Full, Partially Finished, Interior Entry, Bulkhead
Exterior
Exterior Feature Sprinkler System, Garden
Garage Spaces 2.0
Community Features Shopping, Park, Walk/Jog Trails
Total Parking Spaces 6
Garage Yes
Building
Lot Description Corner Lot, Wooded
Foundation Concrete Perimeter
Sewer Private Sewer
Water Public
Architectural Style Contemporary
Schools
Elementary Schools Loring
Middle Schools Curtis
High Schools Lincoln-Sudbury
Others
Senior Community false
Read Less Info
Want to know what your home might be worth? Contact us for a FREE valuation!

Our team is ready to help you sell your home for the highest possible price ASAP
Bought with Paul Gustavson • Realty Executives Boston West



