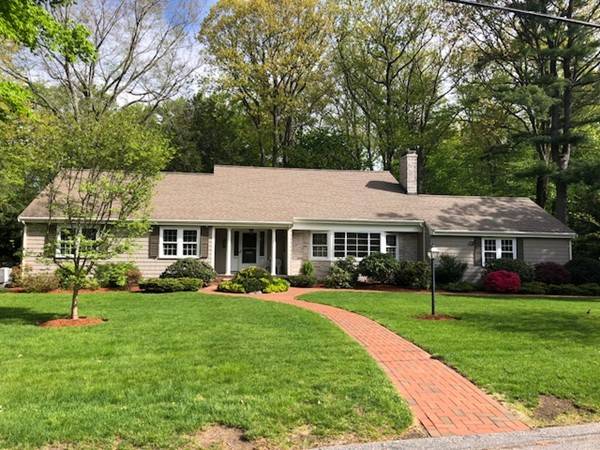For more information regarding the value of a property, please contact us for a free consultation.
Key Details
Sold Price $1,475,000
Property Type Single Family Home
Sub Type Single Family Residence
Listing Status Sold
Purchase Type For Sale
Square Footage 3,622 sqft
Price per Sqft $407
MLS Listing ID 72329866
Sold Date 06/26/18
Style Cape
Bedrooms 5
Full Baths 2
Half Baths 1
Year Built 1958
Annual Tax Amount $15,959
Tax Year 2018
Lot Size 0.520 Acres
Acres 0.52
Property Description
Location,location,location! Do not miss this rare in-town opportunity. Gorgeous Grand Cape nestled on a quiet side street in the heart of Lexington. Steps to Hayden Rec. facility, town pool & sports complex,Town center & schools. This custom built, one-owner home has been meticulously maintained and updated. The gracious entry foyer welcomes you into this sun splashed home with a large fireplaced LR w/ bay window providing wonderful views of the landscaped grounds. Formal DR, updated kitchen with custom Mission style cabinetry and breakfast area are ideal for entertaining. 1st floor master BR with bath, two add'l BR's, 1/2 bath & laundry round out the 1st floor. The expansive 2nd floor offers 3 add'l BR's & another full bath. The LL features a large playroom with built in bar & plenty of space for future expansion. Private backyard retreat, 3 season porch & beautiful custom patio.Central AC, high-efficiency furnace, new roof, replacement windows, updated elec. service with generator
Location
State MA
County Middlesex
Zoning Res
Direction Mass Ave to Hastings Rd to Childs. On corner of Childs Rd and Diana Lane
Rooms
Family Room Flooring - Vinyl
Basement Full, Partially Finished, Bulkhead, Sump Pump
Primary Bedroom Level First
Dining Room Flooring - Hardwood, Window(s) - Picture
Kitchen Flooring - Stone/Ceramic Tile, Dining Area, Countertops - Stone/Granite/Solid, Cabinets - Upgraded
Interior
Interior Features Closet, Home Office, Bonus Room, Game Room
Heating Baseboard, Oil
Cooling Central Air
Flooring Tile, Carpet, Hardwood, Flooring - Hardwood
Fireplaces Number 1
Fireplaces Type Living Room
Appliance Range, Dishwasher, Disposal, Microwave, Refrigerator, Tank Water Heater, Utility Connections for Electric Range, Utility Connections for Electric Dryer
Laundry Pantry, Electric Dryer Hookup, Exterior Access, Washer Hookup, First Floor
Basement Type Full, Partially Finished, Bulkhead, Sump Pump
Exterior
Exterior Feature Professional Landscaping, Sprinkler System
Garage Spaces 2.0
Community Features Public Transportation, Shopping, Pool, Tennis Court(s), Park, Walk/Jog Trails, Bike Path, House of Worship, Public School
Utilities Available for Electric Range, for Electric Dryer, Washer Hookup
Roof Type Shingle
Total Parking Spaces 6
Garage Yes
Building
Lot Description Corner Lot
Foundation Concrete Perimeter
Sewer Public Sewer
Water Public
Schools
Elementary Schools Hastings
Middle Schools Diamond
High Schools Lhs
Read Less Info
Want to know what your home might be worth? Contact us for a FREE valuation!

Our team is ready to help you sell your home for the highest possible price ASAP
Bought with Deborah Fogarty • Coldwell Banker Residential Brokerage - Lexington



