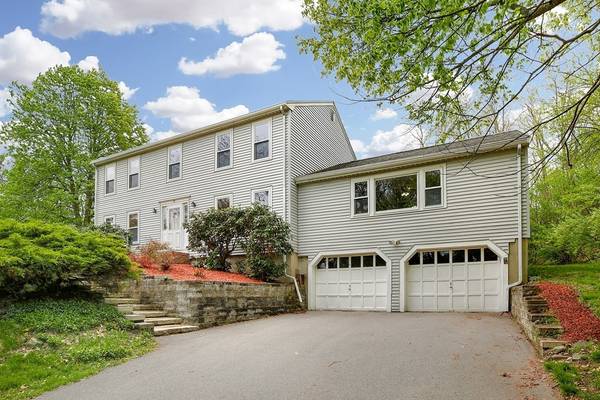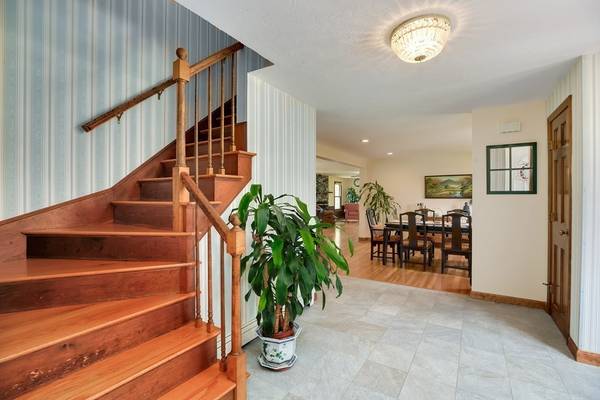For more information regarding the value of a property, please contact us for a free consultation.
Key Details
Sold Price $991,200
Property Type Single Family Home
Sub Type Single Family Residence
Listing Status Sold
Purchase Type For Sale
Square Footage 2,552 sqft
Price per Sqft $388
MLS Listing ID 72329943
Sold Date 08/31/18
Style Colonial
Bedrooms 4
Full Baths 2
Half Baths 1
HOA Y/N false
Year Built 1977
Annual Tax Amount $13,014
Tax Year 2017
Lot Size 0.780 Acres
Acres 0.78
Property Description
Immaculately maintained home in desirable Follen Hill neighborhood! This very special residence is perched on a lovely knoll at the end of a cul de sac on a serene, private 33,000 sq ft level lot that is impeccably manicured. All family members can live comfortably in this home steps from the coveted Bowman elementary school. The heart of this home is a richly designed gourmet kitchen/ family room/dining room that is wide open to maximize light, space & windows that bring the outdoors in. There is a renovated eat in kitchen overlooking the spectacular yard & 4 generous sized bedrooms (master is en suite with walk in closet). Additional amenities of this home are a multi zone heating system, central air, new deck, fireplace, 2 car attached garage & tremendous basement storage. Wonderful open floor plan that is professionally designed for gracious family living & entertaining.
Location
State MA
County Middlesex
Zoning RS
Direction Pleasant St., to Worthern Rd East rt on Barrett Rd. House at end of cul de sac
Rooms
Family Room Flooring - Hardwood, Balcony / Deck, Open Floorplan, Remodeled
Basement Full, Unfinished
Primary Bedroom Level Second
Dining Room Flooring - Hardwood, Open Floorplan, Remodeled
Kitchen Closet/Cabinets - Custom Built, Flooring - Hardwood, Dining Area, Balcony / Deck, Countertops - Stone/Granite/Solid, Kitchen Island, Open Floorplan, Remodeled, Stainless Steel Appliances
Interior
Interior Features Entrance Foyer, Finish - Sheetrock
Heating Baseboard, Oil
Cooling Central Air
Flooring Tile, Vinyl, Hardwood, Flooring - Stone/Ceramic Tile
Fireplaces Number 1
Fireplaces Type Family Room
Appliance Disposal, Microwave, ENERGY STAR Qualified Refrigerator, ENERGY STAR Qualified Dishwasher, Range Hood, Range - ENERGY STAR, Electric Water Heater, Utility Connections for Electric Range, Utility Connections for Electric Dryer
Laundry First Floor, Washer Hookup
Basement Type Full, Unfinished
Exterior
Garage Spaces 2.0
Community Features Public Transportation, Shopping, Park, Walk/Jog Trails, Medical Facility, Bike Path, Conservation Area, Highway Access, House of Worship, Public School
Utilities Available for Electric Range, for Electric Dryer, Washer Hookup
Roof Type Shingle
Total Parking Spaces 10
Garage Yes
Building
Lot Description Cul-De-Sac, Wooded, Easements, Gentle Sloping
Foundation Concrete Perimeter
Sewer Public Sewer
Water Public
Schools
Elementary Schools Bowman
Middle Schools Clarke
High Schools Lhs
Others
Acceptable Financing Contract
Listing Terms Contract
Read Less Info
Want to know what your home might be worth? Contact us for a FREE valuation!

Our team is ready to help you sell your home for the highest possible price ASAP
Bought with Melissa Addis • Buyers Choice Realty



