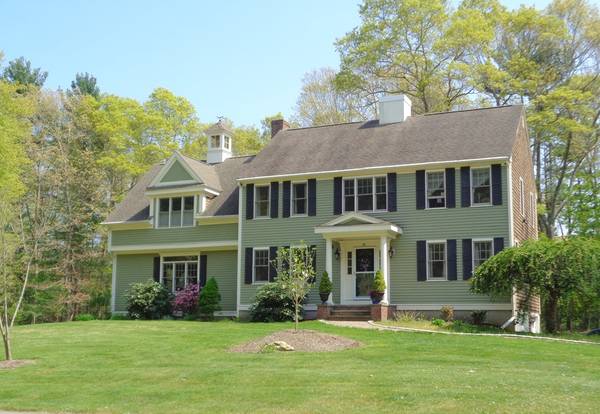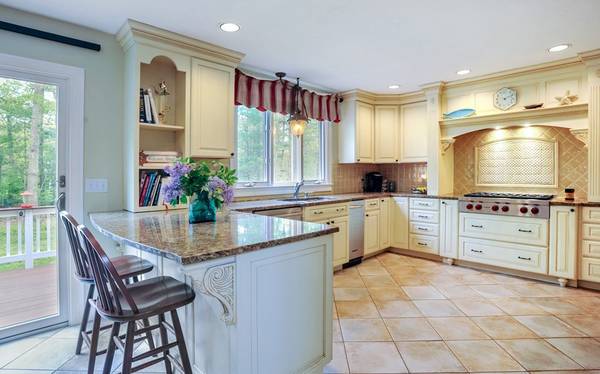For more information regarding the value of a property, please contact us for a free consultation.
Key Details
Sold Price $574,000
Property Type Single Family Home
Sub Type Single Family Residence
Listing Status Sold
Purchase Type For Sale
Square Footage 2,952 sqft
Price per Sqft $194
Subdivision Macfarlane Farm
MLS Listing ID 72329947
Sold Date 11/19/18
Style Colonial
Bedrooms 4
Full Baths 2
Half Baths 1
Year Built 1997
Annual Tax Amount $8,397
Tax Year 2018
Lot Size 0.920 Acres
Acres 0.92
Property Description
Fall in love with this custom MacFarlane Farms home. Impressive 2-story entry greets guests to over 2900 SF of flexible living designed for entertaining. Amazing Chef's Kitchen features Wolf 6-Burner Gas Cook-top, Double Wall Ovens, SS Bosch & Kitchen-Aid appliances, custom cabinets, granite breakfast bar, eat-in area & open to 25x14 living/dining room with fireplace. 24x22 Great Room is perfect for hosting football Sundays with twin French doors that open to patio for indoor/outdoor entertaining. Enjoy a separate home office on the main level plus bonus playroom in LL. An amazing 24x22 Master has 12x8 walk-in dressing room with custom built-ins, hardwood flooring, cathedral ceiling and Master bath with jetted tub & walk-in shower. Generous size guest rooms have hardwood floors & 2nd floor guest bath has laundry. Enjoy walking trails out the front door and neighborhood living but with privacy this special home offers.
Location
State MA
County Plymouth
Zoning res
Direction 106 To McFarlane Farms: Harvest to R-Winslow straight to Rigdale, house on left
Rooms
Family Room Flooring - Hardwood, French Doors, Exterior Access
Basement Full, Finished, Interior Entry, Garage Access
Primary Bedroom Level Second
Dining Room Flooring - Hardwood
Kitchen Closet/Cabinets - Custom Built, Flooring - Stone/Ceramic Tile, Dining Area, Pantry, Countertops - Stone/Granite/Solid, Breakfast Bar / Nook, Deck - Exterior, Exterior Access, Open Floorplan
Interior
Interior Features Recessed Lighting, Storage, Play Room, Mud Room, Wired for Sound
Heating Baseboard, Oil
Cooling Window Unit(s)
Flooring Tile, Hardwood, Flooring - Stone/Ceramic Tile
Fireplaces Number 1
Fireplaces Type Living Room
Appliance Oven, Dishwasher, Countertop Range, Refrigerator, Oil Water Heater, Plumbed For Ice Maker, Utility Connections for Gas Range, Utility Connections for Electric Oven, Utility Connections for Electric Dryer
Laundry Flooring - Stone/Ceramic Tile, Second Floor, Washer Hookup
Basement Type Full, Finished, Interior Entry, Garage Access
Exterior
Exterior Feature Storage, Professional Landscaping, Sprinkler System
Garage Spaces 2.0
Community Features Public Transportation, Shopping, Park, Walk/Jog Trails, Golf, Bike Path, Conservation Area, Highway Access, Marina, Private School, Public School, T-Station, Sidewalks
Utilities Available for Gas Range, for Electric Oven, for Electric Dryer, Washer Hookup, Icemaker Connection
Waterfront Description Beach Front, Ocean, 1 to 2 Mile To Beach, Beach Ownership(Public)
Roof Type Shingle
Total Parking Spaces 5
Garage Yes
Waterfront Description Beach Front, Ocean, 1 to 2 Mile To Beach, Beach Ownership(Public)
Building
Lot Description Level
Foundation Concrete Perimeter
Sewer Private Sewer
Water Public
Schools
Elementary Schools Kes
Middle Schools Kis
High Schools Slrhs
Others
Senior Community false
Read Less Info
Want to know what your home might be worth? Contact us for a FREE valuation!

Our team is ready to help you sell your home for the highest possible price ASAP
Bought with Dawn Hadley • Engel & Volkers, South Shore



