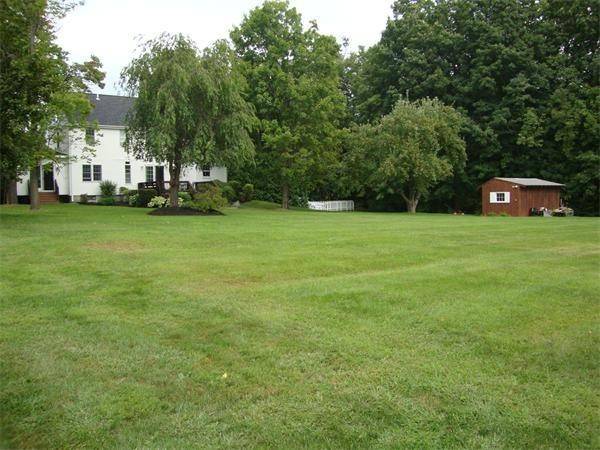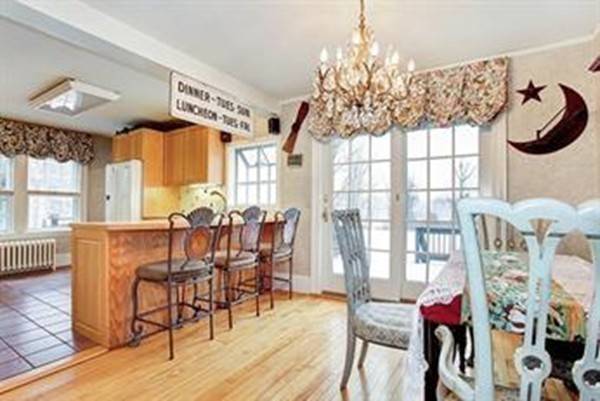For more information regarding the value of a property, please contact us for a free consultation.
Key Details
Sold Price $379,000
Property Type Single Family Home
Sub Type Single Family Residence
Listing Status Sold
Purchase Type For Sale
Square Footage 2,689 sqft
Price per Sqft $140
MLS Listing ID 72330053
Sold Date 08/24/18
Style Colonial
Bedrooms 4
Full Baths 3
HOA Y/N false
Year Built 1935
Annual Tax Amount $6,634
Tax Year 2018
Lot Size 0.970 Acres
Acres 0.97
Property Description
LUNENBURG CENTER location! Beautiful colonial with a wonderful floorplan! gorgeous wood floors and sundrenched rooms abound! Lovely warm livrm offers a fireplace with builtins , comfortable famrm with recessed shelving; first flr bdr. or home office w/double work stations; sweeping views of the sprawling rear yard from the kitchen! Large playroom/exercise room w/ separate ext access could be a possible INLAW SUITE or home business for ATTY, DR. etc. Sunfilled gas kitchen w/tile backsplash and quick side entry access;, breakfast bar/dining area with sliders to backyard deck; well thought out 2nd floor space offers a great nook w/triple windows, washer/dryer space tucked away, master suite w/his&her closets & master bath w/double vanity/corian & tile; two additional bdrs. and another bath , expansion potential with walk up 3rd flr w/elec. Town water and sewer! Walk to band concerts & schools!
Location
State MA
County Worcester
Zoning res
Direction Lunenburg center to Lancaster ave
Rooms
Family Room Flooring - Wall to Wall Carpet, Cable Hookup
Basement Full
Dining Room Flooring - Hardwood
Kitchen Flooring - Stone/Ceramic Tile, Breakfast Bar / Nook, Recessed Lighting, Storage, Gas Stove
Interior
Interior Features Entrance Foyer, Play Room
Heating Baseboard, Steam, Natural Gas
Cooling Window Unit(s), Whole House Fan
Flooring Wood, Tile, Carpet, Hardwood, Parquet, Flooring - Hardwood
Fireplaces Number 1
Fireplaces Type Living Room
Appliance Range, Dishwasher, Gas Water Heater, Plumbed For Ice Maker
Laundry Second Floor
Basement Type Full
Exterior
Exterior Feature Rain Gutters, Storage, Stone Wall
Garage Spaces 1.0
Community Features Shopping, Park, Walk/Jog Trails, Stable(s), Golf, Medical Facility, Laundromat, Bike Path, Conservation Area, Highway Access, House of Worship, Private School, Public School, T-Station, University
Utilities Available Icemaker Connection
Waterfront Description Beach Front, Lake/Pond, 1 to 2 Mile To Beach, Beach Ownership(Public)
View Y/N Yes
View Scenic View(s)
Roof Type Shingle
Total Parking Spaces 4
Garage Yes
Waterfront Description Beach Front, Lake/Pond, 1 to 2 Mile To Beach, Beach Ownership(Public)
Building
Foundation Stone
Sewer Public Sewer
Water Public
Architectural Style Colonial
Schools
Elementary Schools Primary
Middle Schools Turkey Hill Ele
High Schools Lun Middle High
Others
Senior Community false
Read Less Info
Want to know what your home might be worth? Contact us for a FREE valuation!

Our team is ready to help you sell your home for the highest possible price ASAP
Bought with Oliver Shamberger • LAER Realty Partners / Janet Cramb & Company



