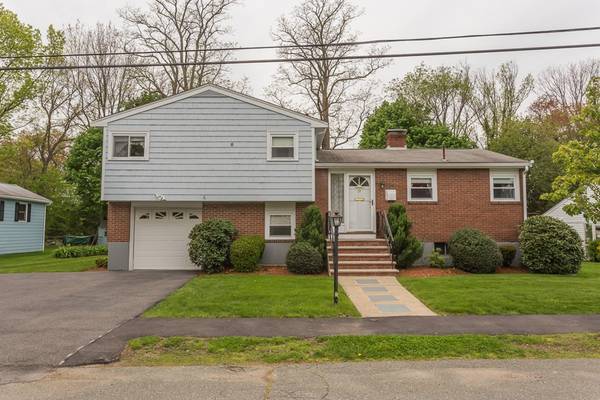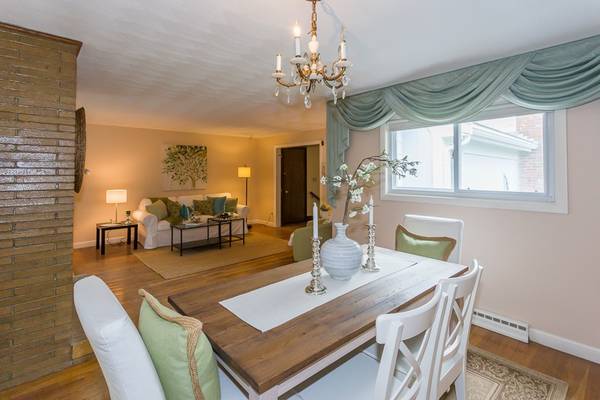For more information regarding the value of a property, please contact us for a free consultation.
Key Details
Sold Price $505,000
Property Type Single Family Home
Sub Type Single Family Residence
Listing Status Sold
Purchase Type For Sale
Square Footage 1,974 sqft
Price per Sqft $255
Subdivision Northbeverly
MLS Listing ID 72330724
Sold Date 07/17/18
Style Contemporary, Shingle
Bedrooms 4
Full Baths 2
Half Baths 1
HOA Y/N false
Year Built 1950
Annual Tax Amount $5,520
Tax Year 2018
Lot Size 10,890 Sqft
Acres 0.25
Property Description
The convenience of North Beverly and the charm of its neighborhoods is what consistently makes this a desirable place to live. Close to MBTA train and bus service, shopping, restaurants, service businesses. A short ride to Plaza and RT 128. Ten minute ride to Lynch Park, the Library and downtown Beverly. Yet, quietly situated on level lot close to conservation area, low traffic neighborhood and comparable homes. The multiple levels of this lovely home make it perfect for family living. The large family room, complete with wet bar and fireplace, opens to a 3 season porch Kitchen is situated to view the neighborhood and all who come and go, FP livingroom and dining room are well appointed and the bedroom area is tucked away from activity of the rest of the home. North Beverly Elementary is in close proximity with no streets to cross and Middle and High School bus stops are just a down the street. This one will not last!
Location
State MA
County Essex
Area North Beverly
Zoning R10
Direction Dodge St, to Oakhurst-to Butterworth
Rooms
Family Room Cathedral Ceiling(s), Flooring - Hardwood, Wet Bar, Cable Hookup, Open Floorplan, Slider, Sunken
Basement Full, Partial, Partially Finished, Interior Entry, Sump Pump, Concrete, Unfinished
Primary Bedroom Level Second
Dining Room Flooring - Hardwood, Window(s) - Picture
Kitchen Flooring - Vinyl, Country Kitchen
Interior
Interior Features Wet Bar
Heating Forced Air, Oil
Cooling Central Air, Other
Flooring Tile, Vinyl, Laminate, Hardwood
Fireplaces Number 2
Fireplaces Type Family Room, Living Room
Appliance Range, Dishwasher, Disposal, Refrigerator, Washer, Dryer, Range Hood, Oil Water Heater, Tank Water Heater, Utility Connections for Electric Range, Utility Connections for Electric Oven, Utility Connections for Electric Dryer
Laundry Flooring - Stone/Ceramic Tile, Flooring - Laminate, Electric Dryer Hookup, Washer Hookup, In Basement
Basement Type Full, Partial, Partially Finished, Interior Entry, Sump Pump, Concrete, Unfinished
Exterior
Exterior Feature Storage
Garage Spaces 1.0
Community Features Public Transportation, Shopping, Walk/Jog Trails, Medical Facility, Conservation Area, Highway Access, T-Station
Utilities Available for Electric Range, for Electric Oven, for Electric Dryer, Washer Hookup
Roof Type Shingle
Total Parking Spaces 3
Garage Yes
Building
Foundation Concrete Perimeter
Sewer Public Sewer
Water Public
Architectural Style Contemporary, Shingle
Schools
Elementary Schools No.Bev.Elem
Middle Schools Briscoe
High Schools Bhs
Others
Senior Community false
Acceptable Financing Contract
Listing Terms Contract
Read Less Info
Want to know what your home might be worth? Contact us for a FREE valuation!

Our team is ready to help you sell your home for the highest possible price ASAP
Bought with The Janet Aguilar Team • RE/MAX Leading Edge



