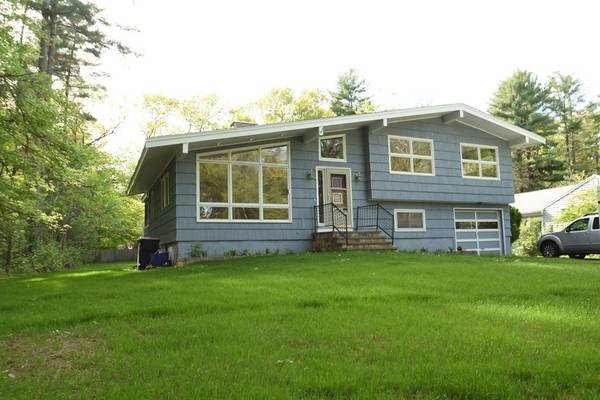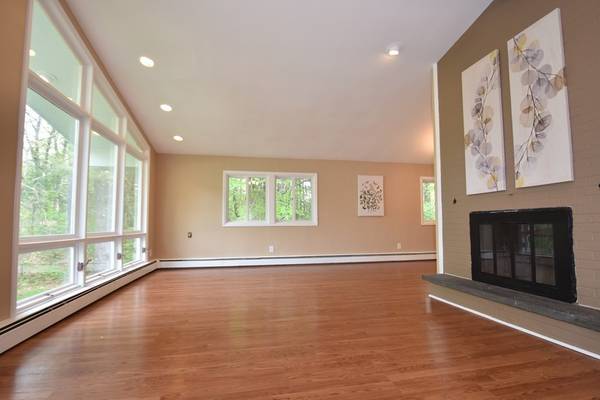For more information regarding the value of a property, please contact us for a free consultation.
Key Details
Sold Price $526,000
Property Type Single Family Home
Sub Type Single Family Residence
Listing Status Sold
Purchase Type For Sale
Square Footage 1,876 sqft
Price per Sqft $280
Subdivision Terrific Neighborhood Abutting Town Conservation Lane/Trails
MLS Listing ID 72330936
Sold Date 06/29/18
Style Contemporary
Bedrooms 3
Full Baths 2
Year Built 1961
Annual Tax Amount $7,685
Tax Year 2018
Lot Size 0.440 Acres
Acres 0.44
Property Description
Fun, Inviting & full of potential! This Snazzy mid-century modern home sits on an ended way abutting Sudbury Conservation land & peaceful walking trails. A field-of-dreams rear yard is sure to please too! With 8 rms, 3-4 bedrms, 2 full baths & an attached garage, this Contemporary offers the perfect flr plan for entertaining & casual family enjoyment! Enter this home & you'll say WOW! Who doesn't love a vaulted lvgmrm complete with a wall of windows & a wood-burning fplc? The dingrm is open & airy and has a dr leading to the much-loved screened-in porch! Bring your ideas & make this kit. shine! Paint the cabinets & switch out the counter but while doing so,enjoy gas cooking & the ceramic flr. 2nd flr bdrms all have hardwd flrs & closets! The main bathm has a beautiful in-laid tile flr too! A 20x12 rm is perfect as a guest rm or familyrm with new carpet. The play rm doubles as a home office or gym should you desire! A hot tub complete's this picture as does the NEW 4 bdrm septic
Location
State MA
County Middlesex
Zoning RESA
Direction Dutton Road to Spring to Pine. The house is on the end of the street abutting town conservation land
Rooms
Family Room Closet, Flooring - Wall to Wall Carpet
Basement Partially Finished
Primary Bedroom Level Second
Dining Room Cathedral Ceiling(s), Flooring - Laminate, Exterior Access, Open Floorplan
Kitchen Flooring - Stone/Ceramic Tile, Gas Stove
Interior
Interior Features Bathroom - Full, Play Room
Heating Baseboard, Electric Baseboard, Natural Gas
Cooling None
Flooring Tile, Carpet, Laminate, Hardwood, Flooring - Laminate
Fireplaces Number 1
Fireplaces Type Living Room
Appliance Range, Dishwasher, Refrigerator, Washer, Dryer, Tank Water Heater, Utility Connections for Gas Range
Laundry In Basement
Basement Type Partially Finished
Exterior
Exterior Feature Storage
Garage Spaces 1.0
Community Features Shopping, Pool, Tennis Court(s), Park, Walk/Jog Trails, Stable(s), Golf, Medical Facility, Bike Path, Conservation Area, Private School, Public School
Utilities Available for Gas Range
Roof Type Shingle
Total Parking Spaces 4
Garage Yes
Building
Lot Description Level
Foundation Concrete Perimeter
Sewer Private Sewer
Water Public
Architectural Style Contemporary
Schools
Elementary Schools Noyes
Middle Schools Curtis
High Schools Lincoln Sudbury
Read Less Info
Want to know what your home might be worth? Contact us for a FREE valuation!

Our team is ready to help you sell your home for the highest possible price ASAP
Bought with Joshua Mello • Keller Williams Realty North Central



