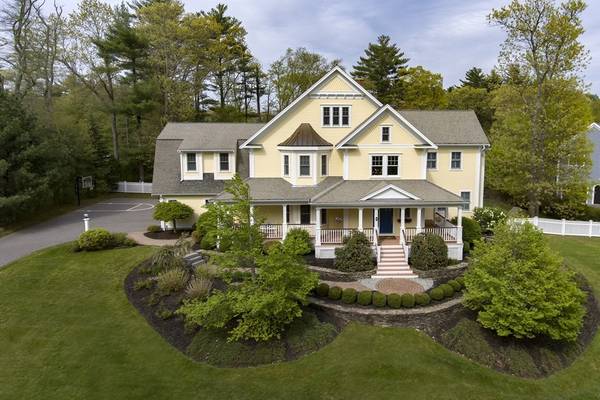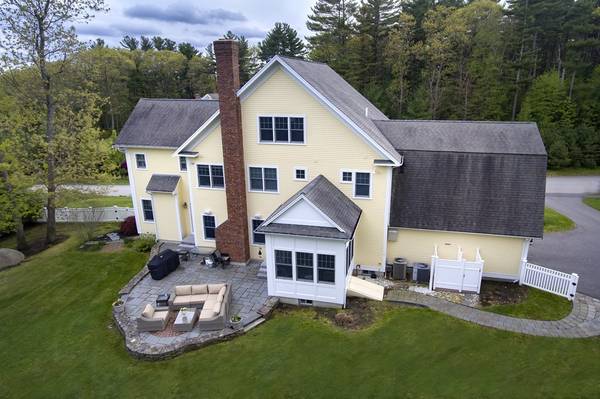For more information regarding the value of a property, please contact us for a free consultation.
Key Details
Sold Price $1,141,000
Property Type Single Family Home
Sub Type Single Family Residence
Listing Status Sold
Purchase Type For Sale
Square Footage 4,086 sqft
Price per Sqft $279
MLS Listing ID 72331227
Sold Date 07/31/18
Style Colonial, Contemporary
Bedrooms 5
Full Baths 4
Half Baths 1
Year Built 2004
Annual Tax Amount $13,463
Tax Year 2018
Lot Size 0.970 Acres
Acres 0.97
Property Description
This majestic contemporary colonial perched on Walnut Tree Hill has a striking presence as it welcomes you into open and airy spaces through the wrap-around porch or the gated backyard. A warm and comfortable feel envelops you in each of the rooms that host high-end finishes, open flow, tall ceilings, and loads of natural light. A chef's kitchen (subzero/wolf 6 burner range/pot filler/wine fridge/farm sink) with fireplace dining area flows into cathedral sunroom or family room, and the butler pantry is the perfect passthrough to the formal dining room complete with custom built-ins. The airy master retreat hosts cathedral ceiling, hardwood floor, a gorgeous bathroom, plus distant peeks across the marsh to the ocean! 3-4 add. bedrooms (one an enormous bonus room) + two additional bathrooms round out the second floor. A workout room, game room, full bath, and kitchenette area in the lower level allow for extra inside play space. Desirable neighborhood, close to train, highway, and beach!
Location
State MA
County Plymouth
Zoning res
Direction Greenbriar to Garrison, or Woodworth to Walnut Hill Dr to Garrison.
Rooms
Family Room Flooring - Hardwood, French Doors, Cable Hookup, Exterior Access, Recessed Lighting
Basement Full, Finished, Interior Entry
Primary Bedroom Level Second
Dining Room Flooring - Hardwood
Kitchen Flooring - Hardwood, Dining Area, Pantry, Countertops - Stone/Granite/Solid, French Doors, Kitchen Island, Breakfast Bar / Nook, Cabinets - Upgraded, Cable Hookup, Exterior Access, Open Floorplan, Recessed Lighting, Pot Filler Faucet, Wine Chiller, Gas Stove
Interior
Interior Features Bathroom - Full, Bathroom - With Shower Stall, Closet/Cabinets - Custom Built, Cable Hookup, Bathroom, Game Room, Exercise Room, Central Vacuum, Wet Bar
Heating Forced Air, Natural Gas
Cooling Central Air
Flooring Wood, Tile, Carpet, Flooring - Stone/Ceramic Tile, Flooring - Laminate
Fireplaces Number 1
Fireplaces Type Kitchen, Master Bedroom
Appliance Range, Dishwasher, Disposal, Microwave, Refrigerator, Freezer, Gas Water Heater, Plumbed For Ice Maker, Utility Connections for Gas Range, Utility Connections for Electric Dryer
Laundry Flooring - Stone/Ceramic Tile, Electric Dryer Hookup, Washer Hookup, Second Floor
Basement Type Full, Finished, Interior Entry
Exterior
Exterior Feature Rain Gutters, Professional Landscaping, Sprinkler System, Decorative Lighting
Garage Spaces 2.0
Fence Fenced/Enclosed
Utilities Available for Gas Range, for Electric Dryer, Washer Hookup, Icemaker Connection
Waterfront Description Beach Front, Ocean, River, 1 to 2 Mile To Beach, Beach Ownership(Public)
Roof Type Shingle
Total Parking Spaces 6
Garage Yes
Waterfront Description Beach Front, Ocean, River, 1 to 2 Mile To Beach, Beach Ownership(Public)
Building
Lot Description Cleared
Foundation Concrete Perimeter
Sewer Private Sewer
Water Public
Architectural Style Colonial, Contemporary
Read Less Info
Want to know what your home might be worth? Contact us for a FREE valuation!

Our team is ready to help you sell your home for the highest possible price ASAP
Bought with Monica Smith • William Raveis R.E. & Home Services



