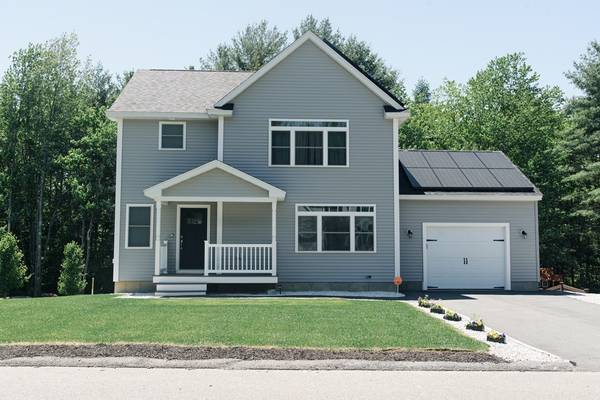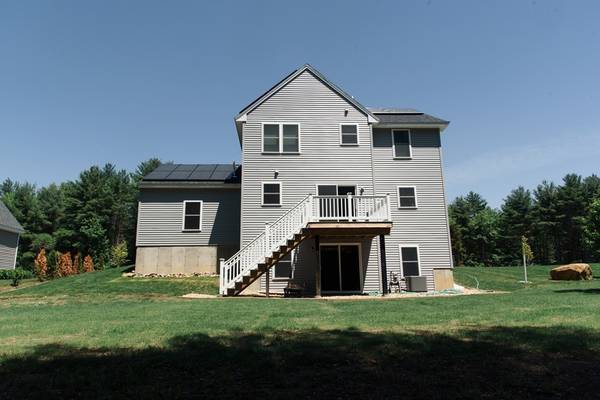For more information regarding the value of a property, please contact us for a free consultation.
Key Details
Sold Price $297,000
Property Type Single Family Home
Sub Type Single Family Residence
Listing Status Sold
Purchase Type For Sale
Square Footage 1,712 sqft
Price per Sqft $173
MLS Listing ID 72331256
Sold Date 09/27/18
Style Colonial
Bedrooms 3
Full Baths 2
Half Baths 1
HOA Y/N false
Year Built 2016
Annual Tax Amount $4,859
Tax Year 2018
Lot Size 0.460 Acres
Acres 0.46
Property Description
Newer colonial awaits you in this very desirable neighborhood with safe sidewalks and friendly neighbors. The open concept of this home creates a welcoming atmosphere. The custom, eat-in kitchen is perfect for entertaining and is complete with a cooktop stove and granite countertops. Dark hardwood floors throughout the first floor and kitchen area create a professional look throughout. This home boosts 2 full baths (one being a master bath), both with double vanities, along with a 1/2 bath on the first floor. Cool off with a 2-zone central air system. The basement has room for expansion with a walkout door. One car garage. High-tech features from the door-bell to the eco-bee thermostat show off the newness and add to the high-quality taste noted throughout. Specifics provided on the solar panels, including benefits.
Location
State MA
County Worcester
Zoning Single Fam
Direction Park Street to Clark Street right onto Brookside Drive
Rooms
Family Room Flooring - Laminate, Exterior Access
Basement Full, Walk-Out Access, Interior Entry
Primary Bedroom Level First
Dining Room Flooring - Laminate, Exterior Access
Kitchen Flooring - Laminate, Dining Area, Pantry, Kitchen Island, Stainless Steel Appliances
Interior
Heating Forced Air, Natural Gas
Cooling Central Air
Flooring Carpet, Laminate
Appliance Oven, Dishwasher, Microwave, Countertop Range, Refrigerator, Freezer, Washer, Dryer, Electric Water Heater, Utility Connections for Gas Range, Utility Connections for Gas Oven, Utility Connections for Electric Dryer
Laundry Bathroom - Half, Flooring - Stone/Ceramic Tile, Electric Dryer Hookup, Washer Hookup, First Floor
Basement Type Full, Walk-Out Access, Interior Entry
Exterior
Garage Spaces 1.0
Community Features Shopping, Pool, Walk/Jog Trails, Golf, Medical Facility, Bike Path, Highway Access, Public School
Utilities Available for Gas Range, for Gas Oven, for Electric Dryer, Washer Hookup
Roof Type Asphalt/Composition Shingles
Total Parking Spaces 4
Garage Yes
Building
Lot Description Other
Foundation Concrete Perimeter
Sewer Public Sewer
Water Public
Architectural Style Colonial
Read Less Info
Want to know what your home might be worth? Contact us for a FREE valuation!

Our team is ready to help you sell your home for the highest possible price ASAP
Bought with Amy Dwyer • Keller Williams Realty



