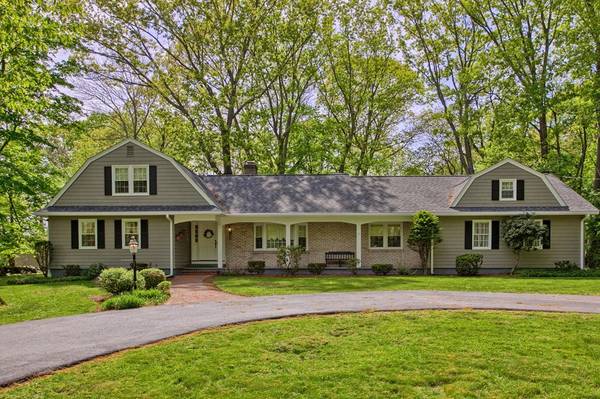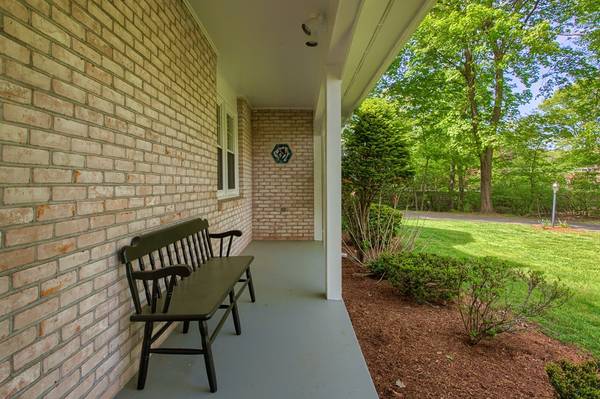For more information regarding the value of a property, please contact us for a free consultation.
Key Details
Sold Price $675,000
Property Type Single Family Home
Sub Type Single Family Residence
Listing Status Sold
Purchase Type For Sale
Square Footage 2,995 sqft
Price per Sqft $225
MLS Listing ID 72331268
Sold Date 07/20/18
Style Cape, Gambrel /Dutch
Bedrooms 5
Full Baths 3
Half Baths 1
Year Built 1966
Annual Tax Amount $8,784
Tax Year 2018
Lot Size 1.000 Acres
Acres 1.0
Property Description
Looking for single floor living? Lovingly cared for gambrel cape in arguably one of the best neighborhoods in North Tewksbury. This home is set on a lovely 1 acre level lot. It has a 2 car attached garage. The first floor features a master bedroom/bathroom, spare bedroom, 3/4 bathroom and a study/5th bedrm with custom built in desk/shelving. The bright living room with hardwood flooring and a bay window flows nicely into the formal dining room with wainscoting and a built in hutch that adds plenty of character. The kitchen has ample cabinetry, a pantry and a breakfast bar. The adjacent mudroom also serves as a laundry room and has a 1/2 bath. From the mudroom you can access the 3 season sunroom. Off of the kitchen is the family room. It has a wood burning fireplace and sliders that lead to an out door patio where you can enjoy the beautiful backyard. The second level has 2 spare bedrooms and a full bathroom. HUGE potential for expansion on 2nd level and in the full unfinished basement
Location
State MA
County Middlesex
Area North Tewksbury
Zoning R40
Direction Rt 133 to Trull Rd to Mount Joy Dr / River Road to Mt. Joy.
Rooms
Family Room Closet/Cabinets - Custom Built, Flooring - Wall to Wall Carpet, Exterior Access
Basement Full, Unfinished
Primary Bedroom Level First
Dining Room Closet/Cabinets - Custom Built, Flooring - Hardwood, Chair Rail, Wainscoting
Kitchen Flooring - Stone/Ceramic Tile, Pantry, Breakfast Bar / Nook
Interior
Interior Features Bathroom - Full, Bathroom - With Tub, Closet, Bathroom - Half, Bathroom, Foyer, Mud Room, Sun Room
Heating Baseboard, Natural Gas
Cooling None
Flooring Tile, Carpet, Hardwood, Flooring - Stone/Ceramic Tile, Flooring - Wall to Wall Carpet
Fireplaces Number 1
Fireplaces Type Family Room
Appliance Range, Oven, Dishwasher, Disposal, Refrigerator, Washer, Dryer, Gas Water Heater, Tank Water Heater, Utility Connections for Electric Range, Utility Connections for Electric Oven, Utility Connections for Electric Dryer
Laundry Dryer Hookup - Electric, Washer Hookup, First Floor
Basement Type Full, Unfinished
Exterior
Garage Spaces 2.0
Fence Fenced/Enclosed
Community Features Golf, Highway Access
Utilities Available for Electric Range, for Electric Oven, for Electric Dryer, Washer Hookup
Roof Type Shingle
Total Parking Spaces 10
Garage Yes
Building
Lot Description Level
Foundation Irregular
Sewer Public Sewer
Water Public
Schools
Elementary Schools Dewing/North
Middle Schools Wynn/John Ryan
High Schools Tewksbury Hs
Read Less Info
Want to know what your home might be worth? Contact us for a FREE valuation!

Our team is ready to help you sell your home for the highest possible price ASAP
Bought with Diane Skedd • Coldwell Banker Residential Brokerage - Chelmsford



