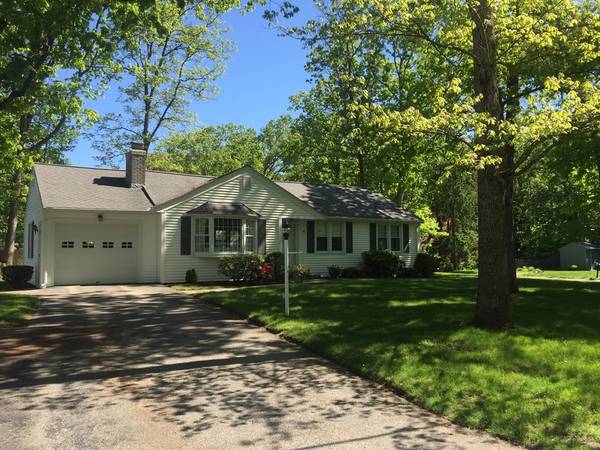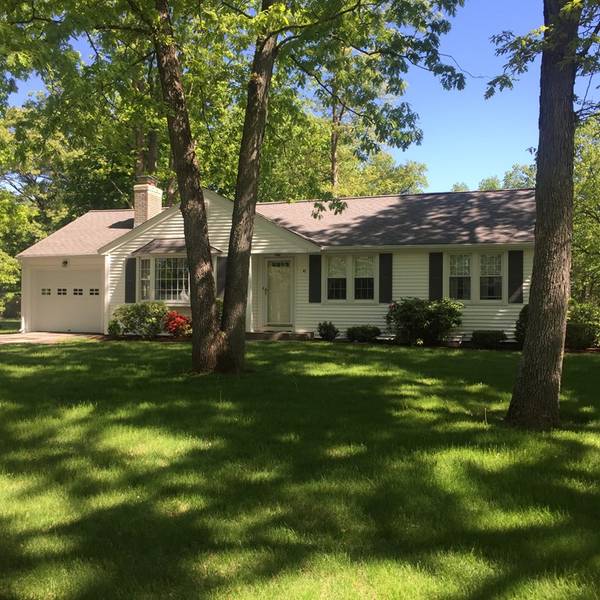For more information regarding the value of a property, please contact us for a free consultation.
Key Details
Sold Price $355,000
Property Type Single Family Home
Sub Type Single Family Residence
Listing Status Sold
Purchase Type For Sale
Square Footage 1,064 sqft
Price per Sqft $333
MLS Listing ID 72331587
Sold Date 08/23/18
Style Ranch
Bedrooms 3
Full Baths 1
Year Built 1957
Annual Tax Amount $5,092
Tax Year 2018
Lot Size 9,583 Sqft
Acres 0.22
Property Description
NEW PRICE!! Open House Saturday June 14th from 12 - 2. Welcome to 41 Sunset Drive in Northborough. Immaculate 3 Bedroom 1 Bath ranch with partially finished basement. This home is in "Move in" condition with many updates already done including...Roof 2008...New Flex Plumbing 2014....Kitchen Cabinets and Floor 2006...Oil Tank 2009....Furnace/Hot water 2000.....Flues Lined & Chimney re-pointed 2011....Microwave 2013...Stove 2009....Refrigerator 2008. Hardwood floors in 2 of the 3 bedrooms. There are hardwood floors under the carpet in the Master and the remaining first floor. Partially finished basement adds an approximate 500 square feet of more living space as well as a second fireplace. All of this and located in one of the best neighborhoods in town. Close to Schools, Parks, Wegman's and the T-Station. Open House Saturday June 14th from 12 - 2.
Location
State MA
County Worcester
Zoning RC
Direction South Street to Sunset Drive. OR Brigham to Sunset Drive.
Rooms
Basement Partially Finished, Interior Entry, Bulkhead
Primary Bedroom Level First
Interior
Heating Baseboard, Oil
Cooling None
Flooring Vinyl, Carpet, Hardwood
Fireplaces Number 2
Appliance Range, Dishwasher, Microwave, Refrigerator, Washer, Dryer, Tank Water Heaterless, Utility Connections for Electric Range, Utility Connections for Electric Oven, Utility Connections for Electric Dryer
Laundry In Basement, Washer Hookup
Basement Type Partially Finished, Interior Entry, Bulkhead
Exterior
Garage Spaces 1.0
Community Features Shopping, Park, Golf, Medical Facility, T-Station
Utilities Available for Electric Range, for Electric Oven, for Electric Dryer, Washer Hookup
Roof Type Shingle
Total Parking Spaces 4
Garage Yes
Building
Lot Description Level
Foundation Concrete Perimeter
Sewer Private Sewer
Water Public
Architectural Style Ranch
Read Less Info
Want to know what your home might be worth? Contact us for a FREE valuation!

Our team is ready to help you sell your home for the highest possible price ASAP
Bought with Karen Scopetski • Coldwell Banker Residential Brokerage - Northborough Regional Office



