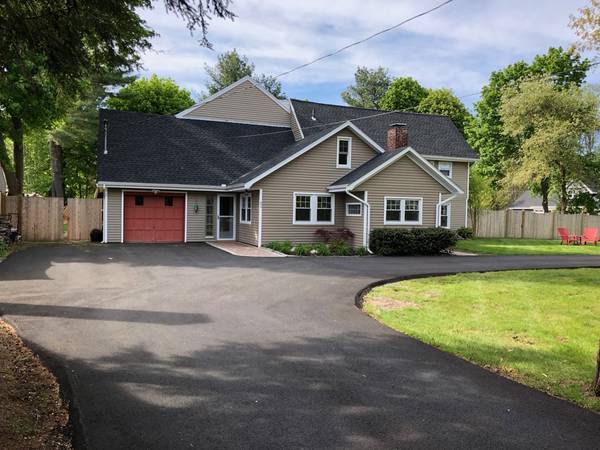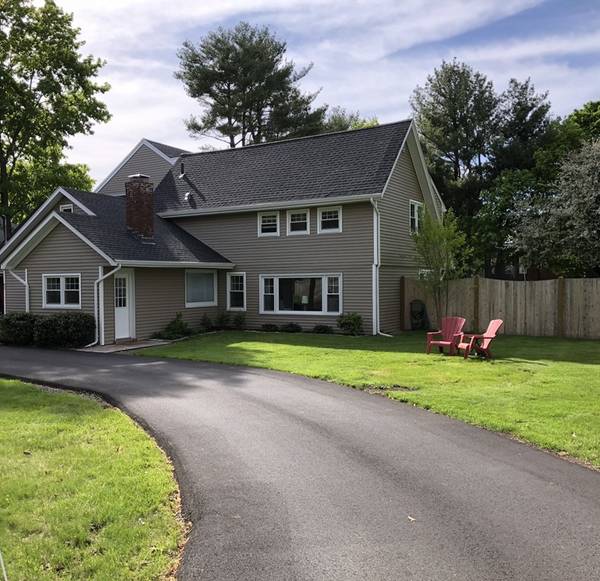For more information regarding the value of a property, please contact us for a free consultation.
Key Details
Sold Price $630,000
Property Type Single Family Home
Sub Type Single Family Residence
Listing Status Sold
Purchase Type For Sale
Square Footage 3,326 sqft
Price per Sqft $189
Subdivision Exit 17 Or 18 On 128 Toward Wenham Gordon College Wenham Line
MLS Listing ID 72331596
Sold Date 07/24/18
Style Colonial, Craftsman
Bedrooms 4
Full Baths 3
Year Built 1950
Annual Tax Amount $6,270
Tax Year 2018
Lot Size 0.560 Acres
Acres 0.56
Property Description
Great Location near the Wenham line, a short walk to Gordon College. Easy access to Route 128 (Exit 17 & 18) and commuter rail. Centerville School in walking distance. Top Beverly location. The home is situated on a corner lot with fenced back yard, fence installed 2017 for years of private enjoyment. The house contains over 3,300 square feet of floor space including a family room (cathedral ceilings) adjacent to an updated kitchen, dining room with fireplace, full bath on main level, wood floors, large formal living room or play room with slider leading to an large outside patio. The second level includes a master suite with steam shower and jacuzzi tub, three additional bedrooms, new carpet, a separate office area and another full bath. A spacious walk up attic adds to the storage space. New roof in 2016, gutters, siding and windows installed in 2017. A new boiler was installed in 2016. Driveway with stone work updated 2017. New Price ready to sell. Don't miss this opportunity
Location
State MA
County Essex
Area Centerville (Bvly)
Zoning R15
Direction Route 128 to Exit 18( Gordon College Exit) toward Wenham left on Hull Street.
Rooms
Family Room Cathedral Ceiling(s), Flooring - Hardwood, Cable Hookup, Exterior Access, Open Floorplan
Primary Bedroom Level Second
Dining Room Closet, Flooring - Hardwood, Exterior Access
Kitchen Flooring - Laminate, Countertops - Upgraded, Country Kitchen, Exterior Access, Open Floorplan, Remodeled
Interior
Heating Baseboard, Oil
Cooling None
Flooring Wood, Tile, Carpet
Fireplaces Number 1
Fireplaces Type Dining Room
Appliance Range, Dishwasher, Microwave, Refrigerator, Oil Water Heater, Tank Water Heater, Water Heater(Separate Booster), Utility Connections for Gas Range, Utility Connections for Gas Oven, Utility Connections for Electric Dryer
Laundry Washer Hookup
Exterior
Exterior Feature Rain Gutters
Garage Spaces 1.0
Fence Fenced
Community Features Shopping, Park, Walk/Jog Trails, Medical Facility, Highway Access, Private School, Public School
Utilities Available for Gas Range, for Gas Oven, for Electric Dryer, Washer Hookup
Waterfront Description Beach Front, Ocean, 1 to 2 Mile To Beach, Beach Ownership(Public)
Roof Type Shingle
Total Parking Spaces 10
Garage Yes
Waterfront Description Beach Front, Ocean, 1 to 2 Mile To Beach, Beach Ownership(Public)
Building
Lot Description Corner Lot
Foundation Slab
Sewer Public Sewer
Water Public
Architectural Style Colonial, Craftsman
Schools
Elementary Schools Centerville
Middle Schools Beverly Ms
High Schools Beverly Hs
Others
Acceptable Financing Contract
Listing Terms Contract
Read Less Info
Want to know what your home might be worth? Contact us for a FREE valuation!

Our team is ready to help you sell your home for the highest possible price ASAP
Bought with Crowell & Frost Realty Group • J. Barrett & Company



