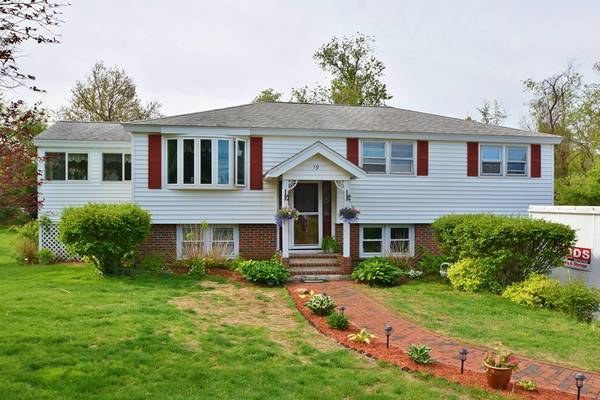For more information regarding the value of a property, please contact us for a free consultation.
Key Details
Sold Price $520,000
Property Type Single Family Home
Sub Type Single Family Residence
Listing Status Sold
Purchase Type For Sale
Square Footage 1,872 sqft
Price per Sqft $277
MLS Listing ID 72331841
Sold Date 07/18/18
Bedrooms 4
Full Baths 2
Year Built 1964
Annual Tax Amount $5,411
Tax Year 2018
Lot Size 0.760 Acres
Acres 0.76
Property Description
Look No Further! Nestled on a private lot, this home is waiting for YOU! Beautifully updated Kitchen offers granite countertops, upgraded cabinets providing ample storage & dining area. Formal Dining Room opens into a bright & sunny living room w/ bow window filling the room w/ tons of natural light! Family Room offers plush carpets & gas fireplace! 3 Season Room features Cathedral Ceiling w/ exposed beams & dual sliders to back deck. Master Bedroom complete w/ slider to private deck! 3 additional bedrooms all include ample closet space. Bonus room in basement provides even more living space- could be used as playroom or office, bring your ideas! Like the outdoors? You're in luck! From apple trees, to an inground pool, firepit, 2 large decks & wooded backyard, this home has it all! 1 Car Garage & Paved Driveway provides plenty of parking. Energy efficient shingles (2010). Perfect commuter location, close to Rte 3 & I-95, schools, shopping & parks! Don't Wait! This One Won't Last!
Location
State MA
County Middlesex
Zoning 3
Direction Middlesex Turnpike to Lexington Road to Patricia Road
Rooms
Family Room Closet, Flooring - Wall to Wall Carpet
Basement Full, Walk-Out Access, Interior Entry, Garage Access, Concrete
Primary Bedroom Level First
Dining Room Flooring - Wall to Wall Carpet
Kitchen Flooring - Vinyl, Dining Area, Countertops - Stone/Granite/Solid, Cabinets - Upgraded, Recessed Lighting
Interior
Interior Features Walk-In Closet(s), Closet, Bonus Room, Mud Room
Heating Baseboard, Natural Gas
Cooling None
Flooring Tile, Vinyl, Carpet, Flooring - Wall to Wall Carpet, Flooring - Vinyl
Fireplaces Number 1
Fireplaces Type Family Room
Appliance Oven, Dishwasher, Disposal, Microwave, Countertop Range, Refrigerator, Gas Water Heater, Tank Water Heater, Utility Connections for Gas Dryer
Laundry Flooring - Vinyl, Gas Dryer Hookup, Exterior Access, Washer Hookup, In Basement
Basement Type Full, Walk-Out Access, Interior Entry, Garage Access, Concrete
Exterior
Exterior Feature Rain Gutters, Fruit Trees
Garage Spaces 1.0
Pool In Ground
Community Features Shopping, Park, Walk/Jog Trails, Laundromat, Bike Path, Conservation Area, Highway Access, Public School
Utilities Available for Gas Dryer, Washer Hookup
Roof Type Shingle
Total Parking Spaces 6
Garage Yes
Private Pool true
Building
Lot Description Level
Foundation Concrete Perimeter
Sewer Public Sewer
Water Public
Read Less Info
Want to know what your home might be worth? Contact us for a FREE valuation!

Our team is ready to help you sell your home for the highest possible price ASAP
Bought with Kathryn Jones • Century 21 Commonwealth



