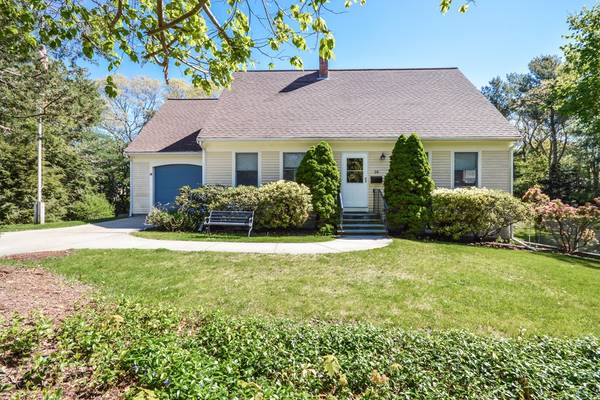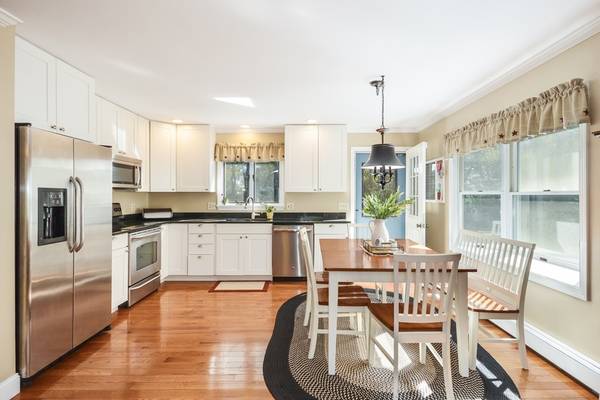For more information regarding the value of a property, please contact us for a free consultation.
Key Details
Sold Price $379,000
Property Type Single Family Home
Sub Type Single Family Residence
Listing Status Sold
Purchase Type For Sale
Square Footage 1,596 sqft
Price per Sqft $237
MLS Listing ID 72332046
Sold Date 08/01/18
Style Cape
Bedrooms 4
Full Baths 3
HOA Y/N false
Year Built 1986
Annual Tax Amount $3,276
Tax Year 2018
Lot Size 0.590 Acres
Acres 0.59
Property Description
Beautiful Cape style home with fabulous curb appeal boasts open floor plan and lots of living space.. This 3 /4 bedroom, 3 full bath property features an updated eat in kitchen w/granite counters,white cabinets, stainless appliances, recess lighting, and hardwood flooring that opens up to living room and back deck for great entertaining flow. A den on the main level and first floor bedroom/or office. The second level has two large bedrooms and additional bedroom or sitting area/nursery off master. The lower level has so much extra bonus space with a huge game/play room with walk out to side yard. (Exercise & Storage room too!) Storage abounds on all levels. Neighborhood is located on dead end street with oversized tree-lined double lot. Convenient to bike /drive to the canal, play ground, tennis courts, & down town Buzzards Bay. Open House Saturday May 26th 11:00-12:00 Can't wait? Set up a Private viewing before if going away for the weekend. Priced to sell and make your move!
Location
State MA
County Barnstable
Area Buzzards Bay
Zoning R40
Direction Puritan to Colonial
Rooms
Family Room Flooring - Wall to Wall Carpet
Basement Full, Partially Finished, Walk-Out Access, Interior Entry
Primary Bedroom Level Second
Kitchen Flooring - Hardwood, Dining Area, Countertops - Stone/Granite/Solid, Recessed Lighting
Interior
Interior Features Bonus Room, Game Room, Sitting Room, Office
Heating Baseboard, Natural Gas
Cooling None
Flooring Tile, Carpet, Laminate, Hardwood
Appliance Range, Dishwasher, Microwave, Utility Connections for Electric Range
Laundry First Floor
Basement Type Full, Partially Finished, Walk-Out Access, Interior Entry
Exterior
Exterior Feature Rain Gutters
Garage Spaces 1.0
Community Features Public Transportation, Shopping, Walk/Jog Trails, Bike Path, Highway Access, House of Worship, Marina, Public School
Utilities Available for Electric Range
Waterfront Description Beach Front, 1 to 2 Mile To Beach
Roof Type Shingle
Total Parking Spaces 3
Garage Yes
Waterfront Description Beach Front, 1 to 2 Mile To Beach
Building
Lot Description Easements
Foundation Concrete Perimeter
Sewer Private Sewer
Water Public
Schools
Elementary Schools Bournedale
Middle Schools Bourne
High Schools Bourne
Others
Senior Community false
Read Less Info
Want to know what your home might be worth? Contact us for a FREE valuation!

Our team is ready to help you sell your home for the highest possible price ASAP
Bought with Donna McGoff • Century 21 Signature Properties



