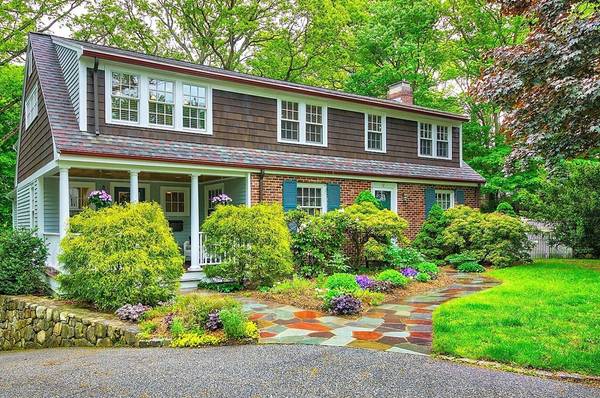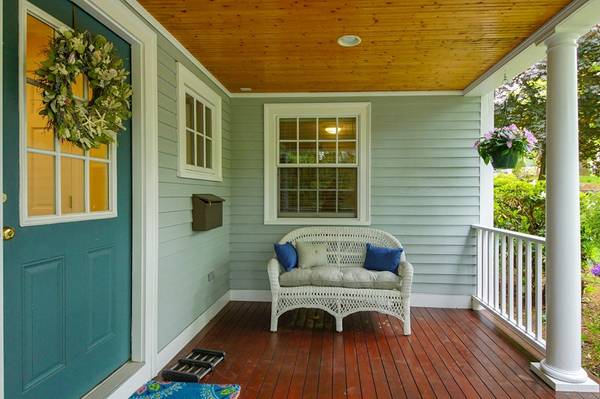For more information regarding the value of a property, please contact us for a free consultation.
Key Details
Sold Price $1,500,000
Property Type Single Family Home
Sub Type Single Family Residence
Listing Status Sold
Purchase Type For Sale
Square Footage 3,733 sqft
Price per Sqft $401
MLS Listing ID 72332706
Sold Date 07/25/18
Style Cape
Bedrooms 4
Full Baths 3
Year Built 1940
Annual Tax Amount $12,380
Tax Year 2018
Lot Size 0.310 Acres
Acres 0.31
Property Description
Fantastic neighborhood location; walking distance to Wellesley Center, Commuter rail, Elementary, Middle and High Schools. Stunning Chef's kitchen with custom Cherry Cabinets, Professional Gas Stove with double oven, Stainless Hood with heat lamps; Open, custom Butler's Pantry with wine refrigerator. Kitchen is open to family room and large new cedar deck. Great for Entertaining. 4 Bedrooms; 3 Full Baths; Large Master Bedroom with vaulted ceiling, wonderful light, 2 grand sitting windows with seat storage, and abundant closet space. Striking master bath with marble floor and shower, with sea glass accent tile, “Bain Ultra” mini bubble jetted tub. Hardwood floors throughout most of the house. Great Office space on 1st floor and on lower level; Inviting Mud Room with Slate floor; High Efficiency GAS heat with 5 Zones; 2 Car Heated Garage. Amazing Back Yard Deck with access to Kitchen, Family Room and Dining Room.
Location
State MA
County Norfolk
Zoning SR10
Direction Use GPS
Rooms
Family Room Flooring - Hardwood, Balcony / Deck
Basement Full
Primary Bedroom Level Second
Dining Room Flooring - Hardwood
Kitchen Flooring - Hardwood, Wet Bar, Breakfast Bar / Nook, Cabinets - Upgraded, Open Floorplan
Interior
Interior Features Closet, Study, Play Room, Office
Heating Forced Air, Natural Gas, Fireplace
Cooling Central Air
Flooring Flooring - Hardwood
Fireplaces Number 2
Appliance Range, Dishwasher, Microwave, Refrigerator, Washer, Dryer, Gas Water Heater, Utility Connections for Gas Range, Utility Connections for Gas Oven
Laundry In Basement
Basement Type Full
Exterior
Exterior Feature Storage
Garage Spaces 2.0
Community Features Public Transportation, Public School
Utilities Available for Gas Range, for Gas Oven
Waterfront Description Beach Front, 1 to 2 Mile To Beach
Total Parking Spaces 2
Garage Yes
Waterfront Description Beach Front, 1 to 2 Mile To Beach
Building
Foundation Concrete Perimeter
Sewer Public Sewer
Water Public
Architectural Style Cape
Schools
Elementary Schools Sprague
Middle Schools Wellesley
High Schools Wellesley
Read Less Info
Want to know what your home might be worth? Contact us for a FREE valuation!

Our team is ready to help you sell your home for the highest possible price ASAP
Bought with Teri Adler • Pinnacle Residential



