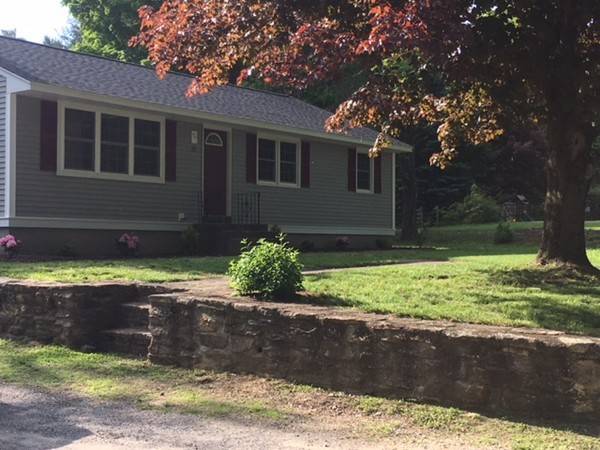For more information regarding the value of a property, please contact us for a free consultation.
Key Details
Sold Price $317,900
Property Type Single Family Home
Sub Type Single Family Residence
Listing Status Sold
Purchase Type For Sale
Square Footage 1,170 sqft
Price per Sqft $271
MLS Listing ID 72332736
Sold Date 07/31/18
Style Ranch
Bedrooms 3
Full Baths 1
HOA Y/N false
Year Built 1965
Annual Tax Amount $3,419
Tax Year 2018
Lot Size 0.450 Acres
Acres 0.45
Property Description
Great opportunity to move into the Town of Sutton at a great price... Open concept floor plan with a beautiful kitchen featuring stainless steel appliances, granite counters and all new cabinets. Hardwood flooring throughout the entire home. All new bathroom with tile floor. Living room features a wood burning fireplace with a granite hearth. Side entrance features large covered porch. Great for outside entertaining. Washer/Dryer hook up in basement. Full, unfinished basement with plenty of room for storage and great potential for other uses. Barn with 5+ stalls. New electric hot water heater, roof, siding, plumbing and updated electric service to 200 amp. Level lot. Walking distance to park and sports fields.
Location
State MA
County Worcester
Zoning R-1
Direction Rt 146 to Whitins Rd to Hough Rd.
Rooms
Basement Full, Interior Entry, Concrete, Unfinished
Interior
Heating Baseboard, Oil
Cooling None
Flooring Wood, Tile
Fireplaces Number 1
Appliance Range, Dishwasher, Microwave, Electric Water Heater, Tank Water Heater, Utility Connections for Electric Range, Utility Connections for Electric Dryer
Laundry Washer Hookup
Basement Type Full, Interior Entry, Concrete, Unfinished
Exterior
Community Features Shopping, Park, Highway Access, House of Worship, Public School
Utilities Available for Electric Range, for Electric Dryer, Washer Hookup
Roof Type Shingle
Total Parking Spaces 6
Garage No
Building
Lot Description Level
Foundation Concrete Perimeter, Block
Sewer Public Sewer
Water Private
Architectural Style Ranch
Others
Senior Community false
Acceptable Financing Contract
Listing Terms Contract
Read Less Info
Want to know what your home might be worth? Contact us for a FREE valuation!

Our team is ready to help you sell your home for the highest possible price ASAP
Bought with Deb Evans • ERA Key Realty Services



