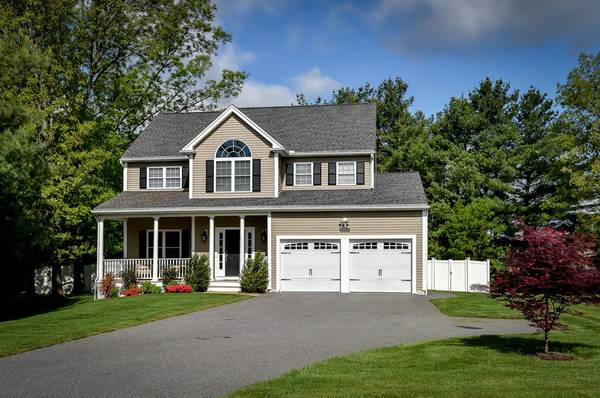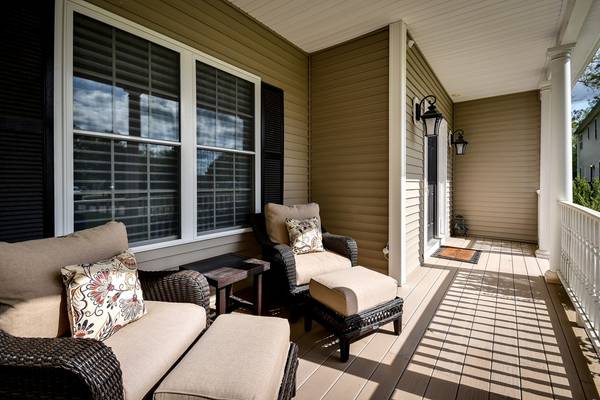For more information regarding the value of a property, please contact us for a free consultation.
Key Details
Sold Price $720,000
Property Type Single Family Home
Sub Type Single Family Residence
Listing Status Sold
Purchase Type For Sale
Square Footage 2,240 sqft
Price per Sqft $321
MLS Listing ID 72332877
Sold Date 07/17/18
Style Colonial
Bedrooms 4
Full Baths 2
Half Baths 1
HOA Y/N false
Year Built 2010
Annual Tax Amount $10,099
Tax Year 2018
Lot Size 0.510 Acres
Acres 0.51
Property Description
Young and fabulous 8 room, 4 bedroom, 2.5 bathroom colonial with incredible yard at end of the cul de sac. Stunning manicured yard and the farmers porch welcomes you inside to the beautiful meticulously kept home with 9' ceilings on the first floor! Open foyer, living room with french door, spacious chefs kitchen with cherry custom cabinetry, stainless steel appliances, center island, granite countertops! Family room with gas fireplace and hardwood flooring.Upstairs is a master suite with cathedral ceiling and walk in closet and a spa like master bath retreat.You will also find three more great sized bedrooms, hall bathroom and the laundry room. Gas heat, central air, mudroom area and a 2 car garage. Large renovated trex deck with gas line to your grill overlooking fenced in "field of dreams" gigantic back yard. New tankless hot water system.Irrigation.Alarm.Lovely and neutral decor, move in ready! Wonderful location, walk to schools, parks, Lake Cochituate and great commuter location.
Location
State MA
County Middlesex
Zoning res
Direction Old Conn Path to Danforth to Derby to end of cul de sac
Rooms
Family Room Flooring - Hardwood, Recessed Lighting
Basement Bulkhead
Primary Bedroom Level Second
Dining Room Flooring - Hardwood, Chair Rail
Kitchen Flooring - Hardwood, Countertops - Stone/Granite/Solid, French Doors, Kitchen Island, Recessed Lighting, Stainless Steel Appliances
Interior
Heating Forced Air, Natural Gas
Cooling Central Air
Fireplaces Number 1
Fireplaces Type Family Room
Appliance Range, Dishwasher, Microwave, Refrigerator, Washer, Dryer, Propane Water Heater
Laundry Second Floor
Basement Type Bulkhead
Exterior
Exterior Feature Professional Landscaping, Sprinkler System
Garage Spaces 2.0
Fence Fenced/Enclosed, Fenced
Total Parking Spaces 2
Garage Yes
Building
Foundation Concrete Perimeter
Sewer Public Sewer
Water Public
Read Less Info
Want to know what your home might be worth? Contact us for a FREE valuation!

Our team is ready to help you sell your home for the highest possible price ASAP
Bought with The Jared Wilk Group • Benoit Mizner Simon & Co. - Wellesley - Central St



