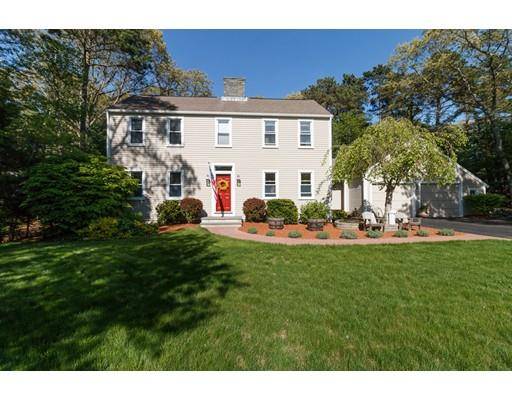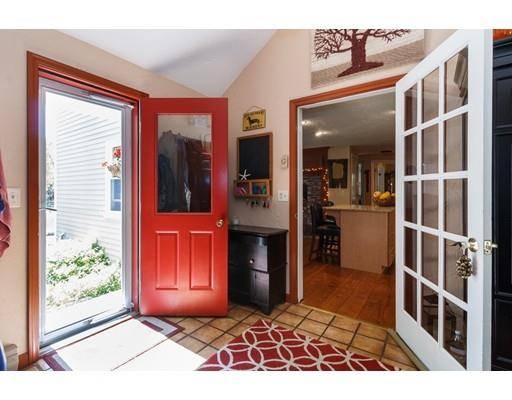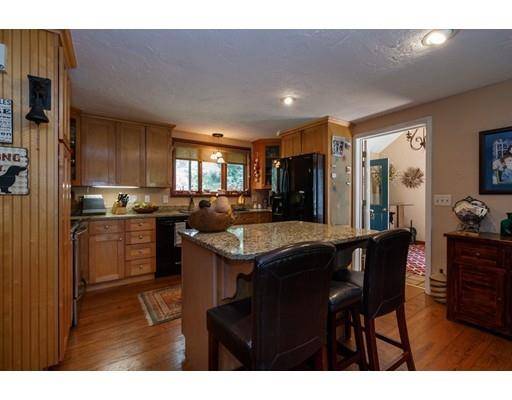For more information regarding the value of a property, please contact us for a free consultation.
Key Details
Sold Price $451,000
Property Type Single Family Home
Sub Type Single Family Residence
Listing Status Sold
Purchase Type For Sale
Square Footage 2,464 sqft
Price per Sqft $183
Subdivision Great Hills Association
MLS Listing ID 72332902
Sold Date 04/04/19
Style Colonial
Bedrooms 3
Full Baths 2
Half Baths 1
HOA Fees $24/mo
HOA Y/N true
Year Built 1982
Annual Tax Amount $5,483
Tax Year 2018
Lot Size 0.540 Acres
Acres 0.54
Property Description
Great Hills! Amazing corner lot with curb appeal on quiet cul de sac. This beautiful colonial has a great floor plan that is inviting, warm and full of charm. Kitchen/Family room where family and friends can gather around fireplace or granite island. Living room with mellow pine floors and french doors open to formal dining room. The second floor hosts master bedroom featuring fireplace, cathedral ceiling, walk-in closet and updated bath with river rock and tile shower, there is also two bedrooms, a full bath with laundry. Lower level has a large comfortable bonus room and ample storage space. Mud room, 2-car garage w/walk-up loft for storage. Lot features hardscaping, garden, and basketball half court. Ductless heating/cooling units newly installed in all bedrooms and on main floor.
Location
State MA
County Barnstable
Zoning R-2
Direction North of Route 6, Exit 4 onto Chase Rd north, right into Great Hills, take first left, left again
Rooms
Family Room Flooring - Wood
Basement Full, Partially Finished, Interior Entry, Bulkhead, Concrete
Primary Bedroom Level Second
Dining Room Closet, Flooring - Wood
Kitchen Flooring - Wood, Pantry, Countertops - Stone/Granite/Solid
Interior
Interior Features Bonus Room
Heating Baseboard, Oil, Electric
Cooling Wall Unit(s), 3 or More
Flooring Wood, Tile, Carpet
Fireplaces Number 2
Fireplaces Type Living Room, Master Bedroom
Appliance Range, Oven, Dishwasher, Microwave, Countertop Range, Refrigerator, Washer, Dryer, Oil Water Heater, Tank Water Heater, Utility Connections for Electric Range, Utility Connections for Electric Oven, Utility Connections for Electric Dryer
Laundry Second Floor, Washer Hookup
Basement Type Full, Partially Finished, Interior Entry, Bulkhead, Concrete
Exterior
Exterior Feature Rain Gutters, Garden
Garage Spaces 2.0
Community Features Tennis Court(s), Walk/Jog Trails, Conservation Area
Utilities Available for Electric Range, for Electric Oven, for Electric Dryer, Washer Hookup
Waterfront Description Beach Front, Bay, Creek, Ocean, 1 to 2 Mile To Beach, Beach Ownership(Public)
Roof Type Shingle
Total Parking Spaces 6
Garage Yes
Waterfront Description Beach Front, Bay, Creek, Ocean, 1 to 2 Mile To Beach, Beach Ownership(Public)
Building
Lot Description Cul-De-Sac, Corner Lot, Wooded, Gentle Sloping, Level, Sloped
Foundation Concrete Perimeter
Sewer Private Sewer
Water Private
Architectural Style Colonial
Read Less Info
Want to know what your home might be worth? Contact us for a FREE valuation!

Our team is ready to help you sell your home for the highest possible price ASAP
Bought with Catherine Johnson • O'Neill Real Estate, Inc.



