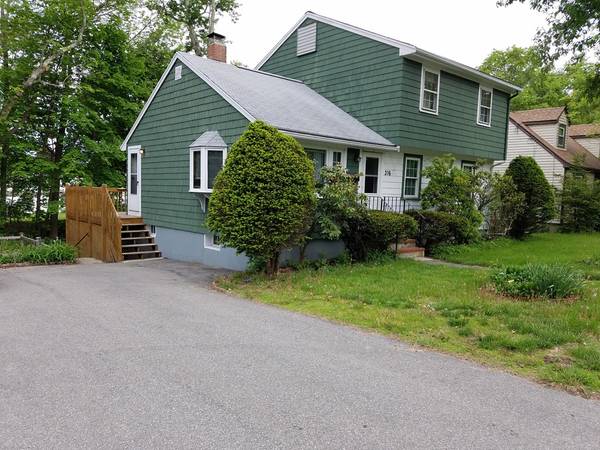For more information regarding the value of a property, please contact us for a free consultation.
Key Details
Sold Price $345,000
Property Type Single Family Home
Sub Type Single Family Residence
Listing Status Sold
Purchase Type For Sale
Square Footage 1,410 sqft
Price per Sqft $244
MLS Listing ID 72332948
Sold Date 08/17/18
Style Colonial
Bedrooms 5
Full Baths 2
Year Built 1950
Annual Tax Amount $3,899
Tax Year 2018
Lot Size 7,840 Sqft
Acres 0.18
Property Description
A lot of home for the price! 15 Minute walk to the commuter rail and easy access to all driving routes too. Per Seller Roof estimate 10 Years old. 2nd floor was added in the early 1970's. First Floor some windows have been replaced already. Home will need some updates and remodeling, but priced for an "AS-IS" sale. Enjoy the spectacular yard and plenty of room in this home to move around. Entertain with pride,formal and informal areas. Build equity fast. Plant your garden and enjoy the country life style and still have the City amenities near by. Neither seller or listing agent make any representations as to the accuracy of any information contained herein. Buyer/buyer agent must conduct their own due diligence, verification(s) and research and are relying solely on the results thereof. NO DISCLOSURES PROVIDED. Start working on your home and building equity now!!(Offers will be reviewed by Seller on Tuesday May 29, 2018 after 3:00pm) **OPEN HOUSE SATURDAY 9:00 TO 10:30***
Location
State MA
County Norfolk
Zoning RU
Direction Washington St to Pleasant or
Rooms
Basement Full, Partially Finished, Walk-Out Access
Primary Bedroom Level Second
Kitchen Flooring - Vinyl, Cabinets - Upgraded
Interior
Heating Baseboard, Oil
Cooling None
Flooring Wood, Vinyl, Carpet
Appliance Range, Dishwasher, Trash Compactor, Refrigerator, Washer, Dryer, Electric Water Heater, Tank Water Heater, Utility Connections for Electric Range, Utility Connections for Electric Oven
Basement Type Full, Partially Finished, Walk-Out Access
Exterior
Community Features Public Transportation, Shopping, Park, Golf, Medical Facility, Laundromat, Highway Access, House of Worship, Public School, T-Station
Utilities Available for Electric Range, for Electric Oven
Roof Type Shingle
Total Parking Spaces 4
Garage No
Building
Lot Description Gentle Sloping
Foundation Concrete Perimeter, Block
Sewer Public Sewer
Water Public
Schools
Elementary Schools Dawe
Middle Schools Odonnell Middle
High Schools Stoughton High
Read Less Info
Want to know what your home might be worth? Contact us for a FREE valuation!

Our team is ready to help you sell your home for the highest possible price ASAP
Bought with Vanessa Duguerre • Keller Williams Realty



