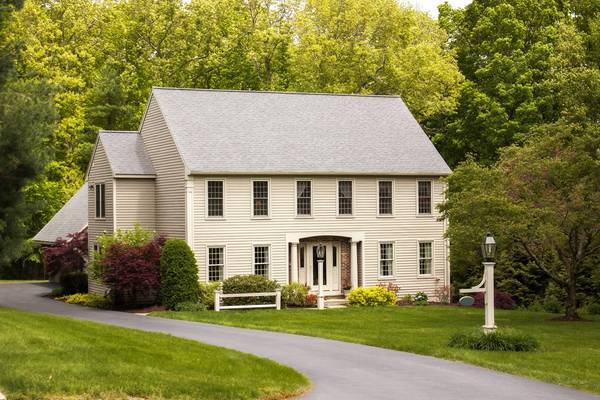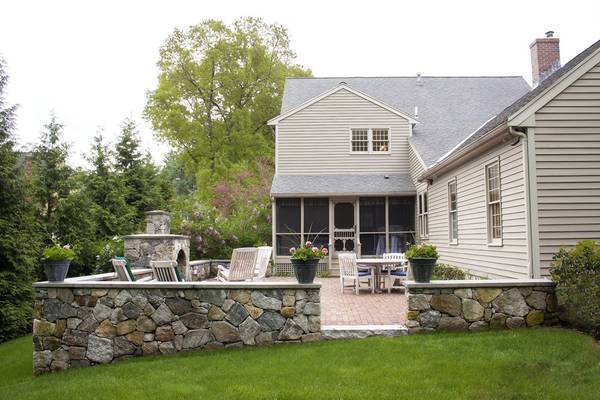For more information regarding the value of a property, please contact us for a free consultation.
Key Details
Sold Price $706,000
Property Type Single Family Home
Sub Type Single Family Residence
Listing Status Sold
Purchase Type For Sale
Square Footage 3,654 sqft
Price per Sqft $193
Subdivision The Preserve
MLS Listing ID 72333175
Sold Date 08/08/18
Style Colonial
Bedrooms 4
Full Baths 2
Half Baths 1
HOA Fees $20/ann
HOA Y/N true
Year Built 1986
Annual Tax Amount $11,947
Tax Year 2018
Lot Size 0.580 Acres
Acres 0.58
Property Description
Beautiful, updated, impeccably maintained home on a professionally landscaped lot in Holliston's popular "Preserve" neighborhood. Enjoy 3 seasons from you screened in porch overlooking the private backyard patio/fireplace. The light filled kitchen features generous cabinets, pantry, granite counters and appliances which is opened to the beamed, cathedral ceiling great room with fieldstone fireplace. This warm, comfortable home has newer furnace, hardwood flooring, updated appliances and bathrooms. The Master suite has custom closet, dressing area, jetted tub and double vanity. The other 3 bedrooms have plenty of closet space. Convenient second floor laundry room. Plenty of storage in garage attic, built -in garage shelving and house attic storage. Wonderful floor plan for home entertaining. Convenient location to downtown, rail trail, golf course, stables and Holliston HS.
Location
State MA
County Middlesex
Zoning 49
Direction Route 16 westbound, left on Highland Street, left on Rolling Meadow Drive.
Rooms
Family Room Beamed Ceilings, Flooring - Wood, French Doors, Open Floorplan
Basement Full, Partially Finished, Sump Pump
Primary Bedroom Level Second
Dining Room Flooring - Hardwood, Chair Rail, Wainscoting
Kitchen Flooring - Hardwood, Dining Area, Pantry, Countertops - Stone/Granite/Solid, Kitchen Island, Wine Chiller
Interior
Interior Features Wet bar, Study, Media Room, Exercise Room, Central Vacuum, Wet Bar, Finish - Sheetrock
Heating Forced Air, Natural Gas
Cooling Central Air, Whole House Fan
Flooring Wood, Tile, Vinyl, Carpet, Flooring - Wall to Wall Carpet
Fireplaces Number 1
Fireplaces Type Family Room
Appliance Range, Dishwasher, Disposal, Microwave, Refrigerator, Washer, Dryer, Wine Refrigerator, Gas Water Heater, Plumbed For Ice Maker, Utility Connections for Gas Range, Utility Connections for Electric Dryer
Laundry Flooring - Vinyl, Electric Dryer Hookup, Washer Hookup, Second Floor
Basement Type Full, Partially Finished, Sump Pump
Exterior
Exterior Feature Rain Gutters, Professional Landscaping, Sprinkler System
Garage Spaces 2.0
Fence Invisible
Community Features Public Transportation, Shopping, Walk/Jog Trails, Bike Path, Conservation Area
Utilities Available for Gas Range, for Electric Dryer, Washer Hookup, Icemaker Connection
Roof Type Shingle
Total Parking Spaces 4
Garage Yes
Building
Foundation Concrete Perimeter
Sewer Private Sewer
Water Public
Architectural Style Colonial
Schools
Elementary Schools Placentino
Middle Schools Robert H. Adams
High Schools Holliston High
Others
Senior Community false
Acceptable Financing Contract
Listing Terms Contract
Read Less Info
Want to know what your home might be worth? Contact us for a FREE valuation!

Our team is ready to help you sell your home for the highest possible price ASAP
Bought with Audrey Miller • Audrey Miller Real Estate, LLC



