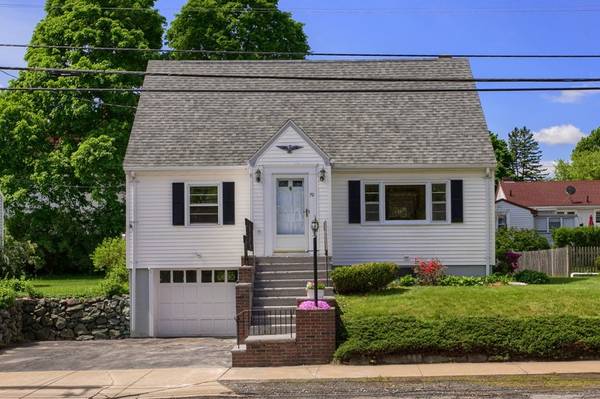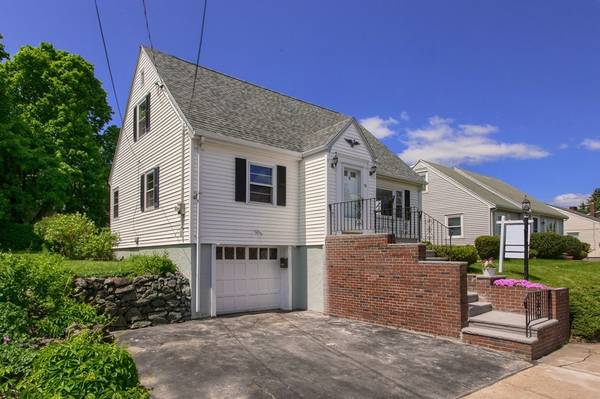For more information regarding the value of a property, please contact us for a free consultation.
Key Details
Sold Price $375,000
Property Type Single Family Home
Sub Type Single Family Residence
Listing Status Sold
Purchase Type For Sale
Square Footage 1,530 sqft
Price per Sqft $245
MLS Listing ID 72333191
Sold Date 07/02/18
Style Cape
Bedrooms 3
Full Baths 2
HOA Y/N false
Year Built 1950
Annual Tax Amount $2,882
Tax Year 2018
Lot Size 6,098 Sqft
Acres 0.14
Property Description
WOW! LOTS OF LIVING SPACE IN THIS 3-4 BEDROOM DORMERED CAPED WITH TWO BATHS! This property is just wiating for your own personal decorating ideas. Living room with hardwood floors and large eat-in kitchen with oak cabinets. First floor also offers two bedrooms and a full bath. Second level has two front to back bedrooms both with HW floors and closets. Freshly painted througout! Terrific level & partially fenced in backyard for everyday enjoyment! Garage, NEWER BUDERUS GAS HEATING SYSTEM AND NEWER WATER HEATER , NEW ROOF 2018 . Excellent commuting to NS Mall and major highways. SHOWINGS BEGIN AT OH SATURDAY 5/26 11-1 PM.
Location
State MA
County Essex
Zoning R1A
Direction Just past Violet Rd heading east.
Rooms
Basement Full, Walk-Out Access, Garage Access, Sump Pump, Concrete
Primary Bedroom Level First
Kitchen Flooring - Vinyl, Dining Area, Exterior Access
Interior
Heating Baseboard, Natural Gas
Cooling None
Flooring Tile, Vinyl, Hardwood
Appliance Range, Refrigerator, Washer, Dryer, Gas Water Heater, Tank Water Heater, Utility Connections for Gas Range, Utility Connections for Gas Oven
Basement Type Full, Walk-Out Access, Garage Access, Sump Pump, Concrete
Exterior
Exterior Feature Rain Gutters
Garage Spaces 1.0
Community Features Shopping, Golf, Highway Access, House of Worship, Private School, Public School
Utilities Available for Gas Range, for Gas Oven
Roof Type Shingle
Total Parking Spaces 2
Garage Yes
Building
Lot Description Cleared, Level
Foundation Block
Sewer Public Sewer
Water Public
Architectural Style Cape
Schools
Middle Schools Higgins
High Schools Pvmhs
Others
Senior Community false
Read Less Info
Want to know what your home might be worth? Contact us for a FREE valuation!

Our team is ready to help you sell your home for the highest possible price ASAP
Bought with Evan Russell • ERA Russell Realty Group



