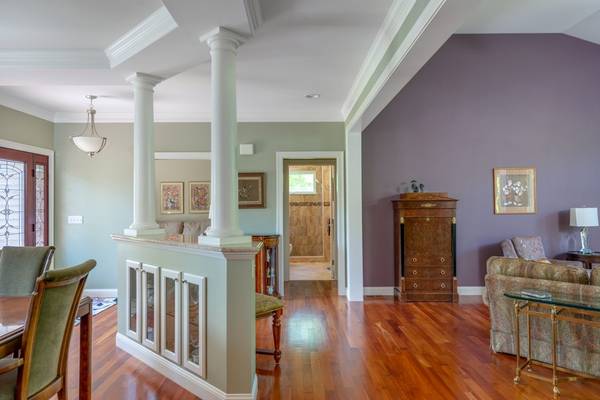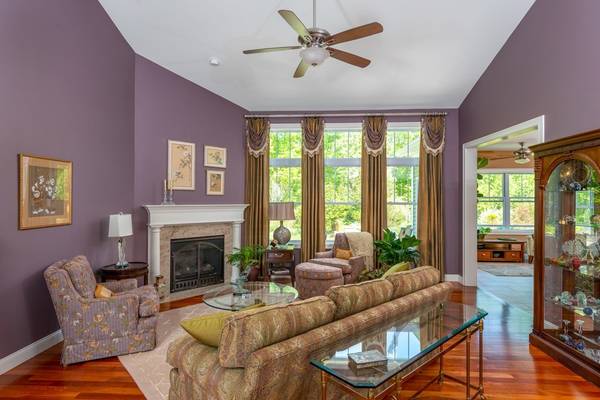For more information regarding the value of a property, please contact us for a free consultation.
Key Details
Sold Price $597,000
Property Type Single Family Home
Sub Type Single Family Residence
Listing Status Sold
Purchase Type For Sale
Square Footage 2,394 sqft
Price per Sqft $249
MLS Listing ID 72333195
Sold Date 07/20/18
Style Contemporary, Ranch
Bedrooms 3
Full Baths 2
HOA Y/N false
Year Built 2011
Annual Tax Amount $7,106
Tax Year 2018
Lot Size 0.950 Acres
Acres 0.95
Property Description
Stunning single-level custom home built in 2011! This beautiful sprawling ranch is better than new and is set on a beautifully landscaped .95 acre lot with woods behind it for exceptional privacy. The interior is immaculate throughout with a beautiful open floor plan, tall ceilings, and gorgeous high end finishes. There is a extra walk-up room on the second floor for additional future expansion that is not included in the advertised square footage as well as a full basement of which half is finished. There are simply too many features to list, but some include custom built-in dining room hutch, vaulted living room ceiling, cherry hardwood flooring, fireplace, granite tops, tray ceiling in master, walk-in closets, custom tiled showers, airbath tub, radiant heat in bathrooms, hydro-air heat with central A/C, central Vac, alarm, main level laundry room with utility sink, mudroom area with custom bench and so much more! Must see!!
Location
State MA
County Bristol
Zoning R40
Direction Located on the northern portion of Holmes Road off route 120
Rooms
Basement Full, Partially Finished, Interior Entry
Primary Bedroom Level First
Interior
Interior Features Central Vacuum
Heating Propane, Hydro Air
Cooling Central Air
Flooring Tile, Carpet, Hardwood
Fireplaces Number 1
Appliance Range, Dishwasher, Microwave, Refrigerator, Washer, Dryer, Propane Water Heater, Utility Connections for Electric Range, Utility Connections for Electric Dryer
Laundry First Floor
Basement Type Full, Partially Finished, Interior Entry
Exterior
Exterior Feature Rain Gutters, Storage, Sprinkler System
Garage Spaces 2.0
Community Features Shopping, Pool, Golf
Utilities Available for Electric Range, for Electric Dryer
Roof Type Shingle
Total Parking Spaces 2
Garage Yes
Building
Lot Description Wooded
Foundation Concrete Perimeter
Sewer Private Sewer
Water Private
Architectural Style Contemporary, Ranch
Read Less Info
Want to know what your home might be worth? Contact us for a FREE valuation!

Our team is ready to help you sell your home for the highest possible price ASAP
Bought with Sally Hersey • Williams & Stuart Real Estate



