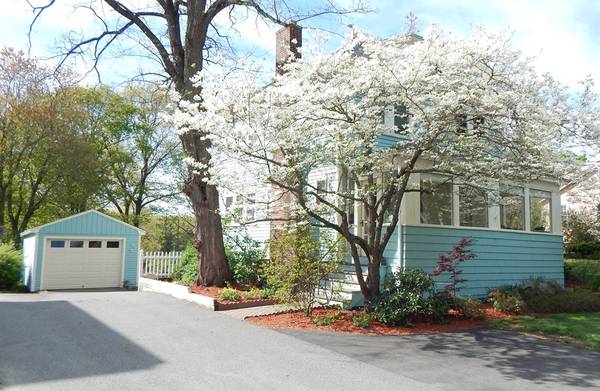For more information regarding the value of a property, please contact us for a free consultation.
Key Details
Sold Price $350,000
Property Type Single Family Home
Sub Type Single Family Residence
Listing Status Sold
Purchase Type For Sale
Square Footage 1,290 sqft
Price per Sqft $271
MLS Listing ID 72333192
Sold Date 07/26/18
Style Colonial
Bedrooms 3
Full Baths 1
Half Baths 1
Year Built 1920
Annual Tax Amount $4,209
Tax Year 2018
Lot Size 0.700 Acres
Acres 0.7
Property Description
WATERFRONT! This well maintained home features 102 feet of frontage on Old Mill Pond suitable for all uses except gas powered boating. Enjoy lounging on your large lot near the water in the sun. Also, a large sun room at the back of the home affords beautiful views of the expansive yard and pretty pond. The living room is the full width of the house with a charming staircase to the second floor on one end, and a great mantled fireplace with built in book cases on the other. Lots of beautiful hardwood floors in this home. The dining room is a good size for family gatherings. The kitchen with adjacent half bath and laundry room is nicely upgraded with granite counters and new cabinets. All bedrooms and a large full bath are located upstairs. The bath has a new glass shower but retains the wonderful claw foot tub for soaking away the cares of the day. Lots of storage is available in the attic and walkout basement. The front enclosed porch and rear sun room provide extra living area.
Location
State MA
County Worcester
Zoning RES A
Direction Main St to Old Mill Rd or Maple Ave to Old Mill Rd
Rooms
Basement Full, Walk-Out Access, Interior Entry, Bulkhead, Sump Pump, Concrete
Primary Bedroom Level Second
Dining Room Flooring - Hardwood
Kitchen Flooring - Vinyl, Countertops - Stone/Granite/Solid, Cabinets - Upgraded
Interior
Interior Features Cathedral Ceiling(s), Ceiling Fan(s), Dining Area, Sun Room
Heating Steam, Natural Gas
Cooling Window Unit(s)
Flooring Wood, Tile, Vinyl, Carpet, Hardwood, Flooring - Wall to Wall Carpet
Fireplaces Number 1
Fireplaces Type Living Room
Appliance Range, Dishwasher, Disposal, Microwave, Washer, Dryer, Gas Water Heater, Plumbed For Ice Maker, Utility Connections for Gas Range, Utility Connections for Electric Range, Utility Connections for Gas Oven, Utility Connections for Electric Oven, Utility Connections for Electric Dryer
Laundry Electric Dryer Hookup, Washer Hookup, First Floor
Basement Type Full, Walk-Out Access, Interior Entry, Bulkhead, Sump Pump, Concrete
Exterior
Exterior Feature Stone Wall
Garage Spaces 1.0
Community Features Shopping, Tennis Court(s), Park, Walk/Jog Trails, Golf, Medical Facility, Highway Access, House of Worship, Private School, Public School
Utilities Available for Gas Range, for Electric Range, for Gas Oven, for Electric Oven, for Electric Dryer, Washer Hookup, Icemaker Connection
Waterfront Description Waterfront, Beach Front, Pond, Frontage, Direct Access, Private, Lake/Pond, Direct Access, 0 to 1/10 Mile To Beach, Beach Ownership(Private)
Roof Type Shingle
Total Parking Spaces 5
Garage Yes
Waterfront Description Waterfront, Beach Front, Pond, Frontage, Direct Access, Private, Lake/Pond, Direct Access, 0 to 1/10 Mile To Beach, Beach Ownership(Private)
Building
Lot Description Gentle Sloping
Foundation Stone
Sewer Public Sewer
Water Public
Architectural Style Colonial
Schools
Middle Schools Oak Rd School
High Schools Shrewsbury Hs
Others
Senior Community false
Acceptable Financing Contract
Listing Terms Contract
Read Less Info
Want to know what your home might be worth? Contact us for a FREE valuation!

Our team is ready to help you sell your home for the highest possible price ASAP
Bought with Patti-Anne Faucher • Patti Faucher Real Estate



