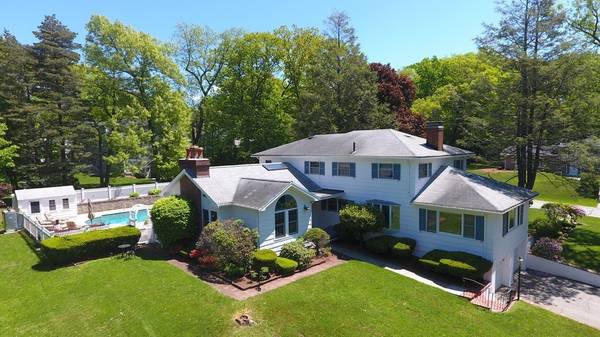For more information regarding the value of a property, please contact us for a free consultation.
Key Details
Sold Price $1,370,000
Property Type Single Family Home
Sub Type Single Family Residence
Listing Status Sold
Purchase Type For Sale
Square Footage 3,184 sqft
Price per Sqft $430
MLS Listing ID 72333351
Sold Date 07/27/18
Style Colonial, Garrison
Bedrooms 4
Full Baths 4
Half Baths 1
HOA Y/N false
Year Built 1959
Annual Tax Amount $13,099
Tax Year 2018
Lot Size 0.760 Acres
Acres 0.76
Property Description
Amazing Opportunity! A Expanded Colonial generously sited on .76 of an acre in one of Lexington's most popular neighborhoods. Open foyer leads to a lovely sun filled living room, with a fireplace, bright dining room with a large picture window and built -in china cabinet. The kitchen is open and bright and has stainless appliances,granite counters and a separate spacious eating area. The first floor family room has it all, abundance of sunlight ,beautiful floor to ceiling brick fireplace,cathedral ceilings, skylights,beautiful half moon windows, french doors,separates large mudroom,built in window seats. A wet bar with indoor grill! A full bath with jacuzzi soaking tub with access door to the amazing private fenced patio backyard with superb stonework and salt water Gunite pool, and has ample lawn and play area with plenty of mature trees and shrubs A wonderful yard for entertaining! The second floor offers four large bedrooms, two baths including a master suite with large bath.
Location
State MA
County Middlesex
Zoning RO
Direction Lowell St to Peartree... house is straight ahead on cornor of Appletree and Blodgett
Rooms
Family Room Bathroom - Full, Skylight, Cathedral Ceiling(s), Ceiling Fan(s), Flooring - Hardwood, Window(s) - Bay/Bow/Box, French Doors, Wet Bar, Cable Hookup, Exterior Access, Open Floorplan, Recessed Lighting
Basement Full, Partially Finished, Walk-Out Access, Interior Entry, Garage Access, Bulkhead, Sump Pump, Concrete
Primary Bedroom Level Second
Dining Room Closet, Closet/Cabinets - Custom Built, Flooring - Hardwood, Window(s) - Picture, Recessed Lighting
Kitchen Closet, Flooring - Hardwood, Window(s) - Bay/Bow/Box, Dining Area, Countertops - Stone/Granite/Solid, Breakfast Bar / Nook, Cable Hookup, Recessed Lighting, Stainless Steel Appliances
Interior
Interior Features Closet, Bathroom - Half, Cable Hookup, Open Floor Plan, Closet - Cedar, Walk-in Storage, Mud Room, Exercise Room, Home Office, Foyer, Bonus Room
Heating Baseboard, Oil
Cooling Central Air
Flooring Tile, Carpet, Hardwood, Flooring - Stone/Ceramic Tile, Flooring - Wall to Wall Carpet, Flooring - Hardwood
Fireplaces Number 2
Fireplaces Type Family Room, Living Room
Appliance Oven, Dishwasher, Disposal, Microwave, Indoor Grill, Countertop Range, Refrigerator, Washer, Dryer, Range Hood, Tank Water Heater, Plumbed For Ice Maker, Utility Connections for Electric Range, Utility Connections for Electric Oven, Utility Connections for Electric Dryer
Laundry Bathroom - Full, Closet/Cabinets - Custom Built, Flooring - Stone/Ceramic Tile, Main Level, Electric Dryer Hookup, Washer Hookup, First Floor
Basement Type Full, Partially Finished, Walk-Out Access, Interior Entry, Garage Access, Bulkhead, Sump Pump, Concrete
Exterior
Exterior Feature Rain Gutters, Storage, Professional Landscaping, Sprinkler System, Stone Wall
Garage Spaces 2.0
Fence Fenced/Enclosed, Fenced
Pool Pool - Inground Heated
Community Features Public Transportation, Shopping, Park, Walk/Jog Trails, Bike Path, Highway Access, Public School
Utilities Available for Electric Range, for Electric Oven, for Electric Dryer, Washer Hookup, Icemaker Connection
Roof Type Shingle
Total Parking Spaces 4
Garage Yes
Private Pool true
Building
Lot Description Corner Lot
Foundation Concrete Perimeter
Sewer Public Sewer
Water Public
Schools
Elementary Schools Harrington Dist
High Schools Lexington High
Read Less Info
Want to know what your home might be worth? Contact us for a FREE valuation!

Our team is ready to help you sell your home for the highest possible price ASAP
Bought with Zhiming Fan • Zhiming Fan



