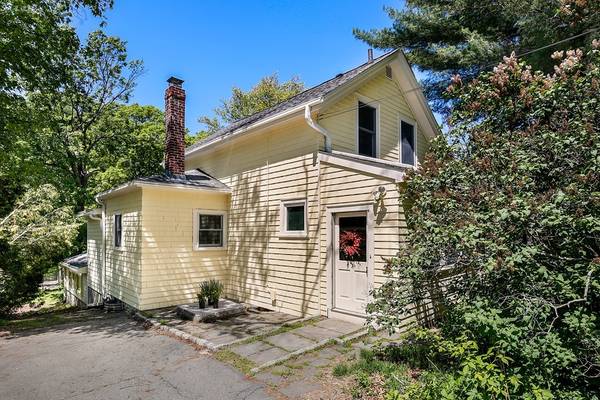For more information regarding the value of a property, please contact us for a free consultation.
Key Details
Sold Price $713,500
Property Type Single Family Home
Sub Type Single Family Residence
Listing Status Sold
Purchase Type For Sale
Square Footage 2,800 sqft
Price per Sqft $254
MLS Listing ID 72333411
Sold Date 07/26/18
Style Other (See Remarks)
Bedrooms 3
Full Baths 2
Half Baths 1
Year Built 1904
Annual Tax Amount $8,522
Tax Year 2017
Lot Size 8,276 Sqft
Acres 0.19
Property Description
Superb style & function with 3 level's of living on a private way steps from Minuteman National Park. This residence offers a very open floor plan with tremendous flexible space & potential for multiple living areas. A few amazing features of this updated home are a welcoming entry way designed to be a practical mud room; a very spacious~well designed & renovated~ eat in kitchen that transitions nicely to a family room; formal living room with deck overlooking large flat yard leading to Lexington Town Conservation & a large lower level walk out with office, sliders to patio & half bath. Amenities include high ceilings; 2 full baths (impeccably updated); multi zone heating; hardwood floors; 2 fireplaces (1 has gas insert); generous storage & so much more! This well loved family home boasts large open spaces & close proximity to school, bus stop & a short hop to I-95. 4 HAYWARD IS A YELLOW HOUSE BETWEEN #21 HAYWOOD AND #25 HAYWOOD.
Location
State MA
County Middlesex
Zoning RO
Direction 4 HAYWARD IS BETWEEN #21 HAYWOOD AND #25 HAYWOOD. YELLOW HOUSE!!
Rooms
Basement Full, Partially Finished, Walk-Out Access, Sump Pump
Primary Bedroom Level Second
Interior
Interior Features Bonus Room, Sitting Room, Play Room
Heating Baseboard, Oil
Cooling None
Flooring Tile, Laminate, Hardwood
Fireplaces Number 2
Appliance Range, Dishwasher, Refrigerator, Washer, Dryer, Tank Water Heater, Utility Connections for Electric Range, Utility Connections for Gas Dryer
Laundry First Floor, Washer Hookup
Basement Type Full, Partially Finished, Walk-Out Access, Sump Pump
Exterior
Exterior Feature Rain Gutters
Community Features Public Transportation, Shopping, Park, Walk/Jog Trails, Bike Path, Conservation Area, Highway Access, House of Worship, Public School
Utilities Available for Electric Range, for Gas Dryer, Washer Hookup
Roof Type Shingle
Total Parking Spaces 2
Garage No
Building
Lot Description Wooded
Foundation Stone
Sewer Public Sewer
Water Public
Schools
Elementary Schools Hastings
Middle Schools Diamond
High Schools Lhs
Others
Acceptable Financing Contract
Listing Terms Contract
Read Less Info
Want to know what your home might be worth? Contact us for a FREE valuation!

Our team is ready to help you sell your home for the highest possible price ASAP
Bought with Steven Assarian • Coldwell Banker Residential Brokerage - Lexington



