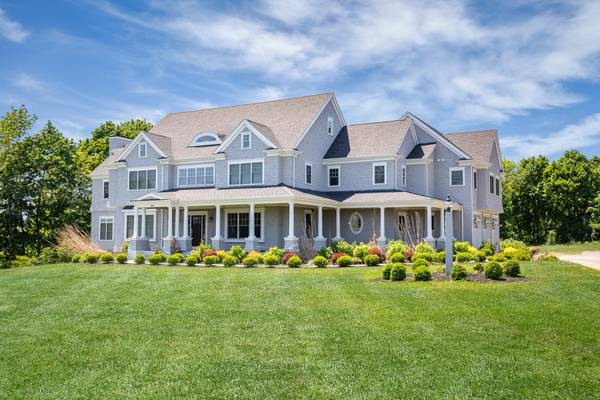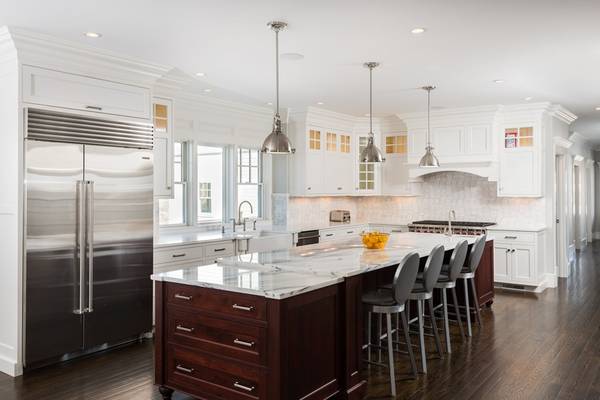For more information regarding the value of a property, please contact us for a free consultation.
Key Details
Sold Price $2,480,000
Property Type Single Family Home
Sub Type Single Family Residence
Listing Status Sold
Purchase Type For Sale
Square Footage 7,404 sqft
Price per Sqft $334
Subdivision Baker Hill
MLS Listing ID 72333628
Sold Date 08/10/18
Style Shingle
Bedrooms 5
Full Baths 5
Half Baths 1
HOA Y/N true
Year Built 2015
Annual Tax Amount $21,815
Tax Year 2018
Lot Size 1.790 Acres
Acres 1.79
Property Description
WOW! Fabulous newer construction on one of the best lots at the end of the cul de sac in much desired Baker Hill neighborhood. This home was custom built by the current owner 2+ years ago. They were transferred just before completion, so it has been barely lived in (just holidays and vacations). The floor plan is open and the rooms are very spacious, but nicely proportioned. Perfect for entertaining! The millwork and finishes are exquisite. "To die for" kitchen with 12' island, top of the line appliances, Butlers Pantry, Bar w/wine cooler/beverage drawers and a sunny eat in dining area. Upstairs there are 5 Bedrooms including a luxurious Master Suite, 2 large bedrooms w/ their own bathrooms and 2 other bedrooms that share a family bath. The third floor has another Family Room with great views of Hingham. Walk out lower level with one side outfitted as a gym w/full bath and the other side is a fabulous Playroom/Game Room! Great Mudroom, 3 Car garage, Gas and Town Sewer!
Location
State MA
County Plymouth
Zoning res
Direction Baker Hill at the top of the hill.
Rooms
Family Room Closet/Cabinets - Custom Built, Flooring - Hardwood
Basement Full, Finished, Walk-Out Access
Primary Bedroom Level Second
Dining Room Flooring - Hardwood, Window(s) - Bay/Bow/Box
Kitchen Closet/Cabinets - Custom Built, Flooring - Hardwood, Window(s) - Bay/Bow/Box, Dining Area, Pantry, Countertops - Stone/Granite/Solid, Kitchen Island
Interior
Interior Features Closet/Cabinets - Custom Built, Bathroom - Full, Play Room, Exercise Room, Game Room, Bonus Room, Mud Room, Central Vacuum
Heating Forced Air, Natural Gas
Cooling Central Air
Flooring Marble, Hardwood, Stone / Slate, Flooring - Wall to Wall Carpet, Flooring - Hardwood, Flooring - Stone/Ceramic Tile
Fireplaces Number 2
Fireplaces Type Family Room, Master Bedroom
Appliance Range, Dishwasher, Refrigerator, Utility Connections for Gas Range
Laundry Flooring - Stone/Ceramic Tile, Second Floor
Basement Type Full, Finished, Walk-Out Access
Exterior
Garage Spaces 3.0
Community Features Walk/Jog Trails
Utilities Available for Gas Range
Waterfront Description Beach Front, Harbor, 1/2 to 1 Mile To Beach, Beach Ownership(Public)
View Y/N Yes
View Scenic View(s)
Roof Type Shingle
Total Parking Spaces 6
Garage Yes
Waterfront Description Beach Front, Harbor, 1/2 to 1 Mile To Beach, Beach Ownership(Public)
Building
Foundation Concrete Perimeter
Sewer Public Sewer
Water Public
Architectural Style Shingle
Schools
Elementary Schools Foster
Others
Senior Community false
Read Less Info
Want to know what your home might be worth? Contact us for a FREE valuation!

Our team is ready to help you sell your home for the highest possible price ASAP
Bought with Darlene Hadfield • Coldwell Banker Residential Brokerage - Hingham



