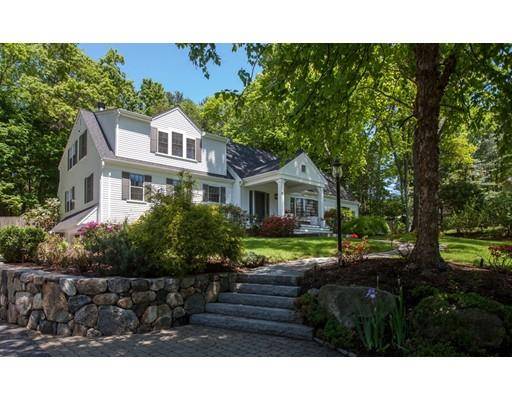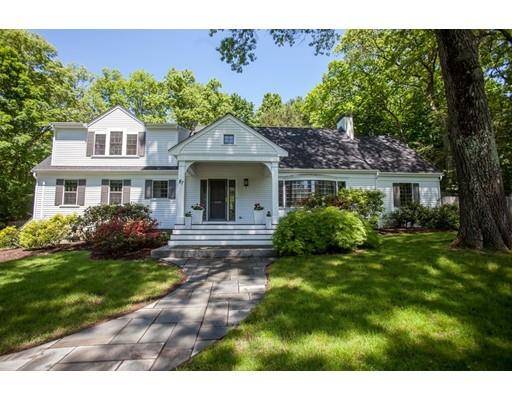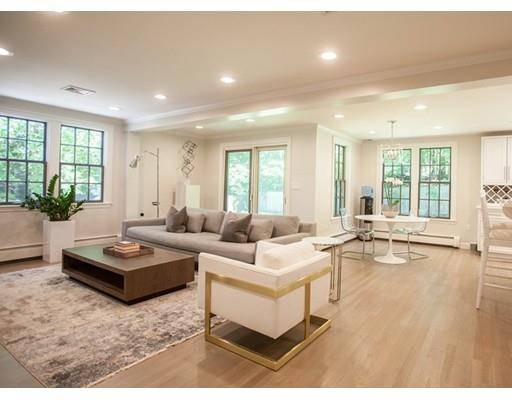For more information regarding the value of a property, please contact us for a free consultation.
Key Details
Sold Price $1,840,000
Property Type Single Family Home
Sub Type Single Family Residence
Listing Status Sold
Purchase Type For Sale
Square Footage 4,382 sqft
Price per Sqft $419
Subdivision Cliff Estates
MLS Listing ID 72333636
Sold Date 04/01/19
Style Cape
Bedrooms 5
Full Baths 3
HOA Y/N false
Year Built 1956
Annual Tax Amount $18,152
Tax Year 2018
Lot Size 0.500 Acres
Acres 0.5
Property Description
Cliff Estates gem with loads of style and significant improvements throughout is now complete! Improvements and home management by renowned CODA Homes - decor updates by prominent Boston designers. The heart of the home is the sun-drenched, all white kitchen + adjoining family room which includes a breakfast bar, eat-in area, high-end appliances, custom built-ins & wood burning fireplace. Swanky, new butler's pantry w. wetbar & wine fridge is perfectly situated between the kitchen/private backyard & the gracious dining/living rooms... ideal for entertaining. Location of study + sunroom is perfect for a private, in-home office. Five generously sized bedrooms, 4 up & 1 down, offer flexible 1st floor master or guest quarters. 2nd floor Master boasts walk-in closets + spa-like bath w. marble & high-end fixtures. Other highlights: walk-in kitchen pantry; laundry up; partially finished lower level for play/exercise; mudroom; new roof, exterior paint, water heater, boiler, generator & more!
Location
State MA
County Norfolk
Zoning SR20
Direction Route 9 westbound to Westgate to Suffolk
Rooms
Family Room Closet/Cabinets - Custom Built, Flooring - Hardwood, Recessed Lighting
Basement Full, Radon Remediation System
Primary Bedroom Level Second
Dining Room Flooring - Hardwood
Kitchen Flooring - Hardwood, Pantry, Countertops - Stone/Granite/Solid, Countertops - Upgraded, Kitchen Island, Breakfast Bar / Nook, Recessed Lighting, Stainless Steel Appliances
Interior
Interior Features Closet/Cabinets - Custom Built, Countertops - Stone/Granite/Solid, Wet bar, Exercise Room, Mud Room, Study, Sun Room, Wet Bar
Heating Baseboard, Hot Water, Fireplace(s), Fireplace
Cooling Central Air, Wall Unit(s)
Flooring Tile, Carpet, Hardwood, Flooring - Vinyl, Flooring - Hardwood, Flooring - Wall to Wall Carpet, Flooring - Stone/Ceramic Tile
Fireplaces Number 4
Fireplaces Type Family Room, Living Room
Appliance Range, Oven, Dishwasher, Disposal, Microwave, Refrigerator, Freezer, Washer, Dryer, Wine Refrigerator, Wine Cooler, Utility Connections for Gas Range
Laundry Second Floor
Basement Type Full, Radon Remediation System
Exterior
Exterior Feature Professional Landscaping, Sprinkler System
Garage Spaces 2.0
Fence Fenced/Enclosed, Fenced
Community Features Shopping, Tennis Court(s), Park, Walk/Jog Trails, Private School, Public School
Utilities Available for Gas Range
Total Parking Spaces 6
Garage Yes
Building
Foundation Concrete Perimeter
Sewer Public Sewer
Water Public
Architectural Style Cape
Schools
Elementary Schools Wps
Middle Schools Wms
High Schools Whs
Read Less Info
Want to know what your home might be worth? Contact us for a FREE valuation!

Our team is ready to help you sell your home for the highest possible price ASAP
Bought with Brian Kaplan • Comprehensive Realty Service



