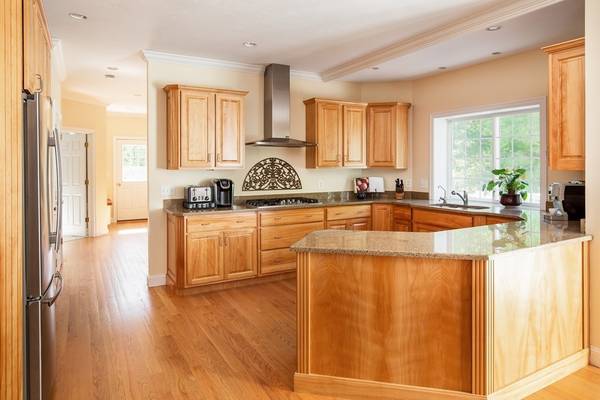For more information regarding the value of a property, please contact us for a free consultation.
Key Details
Sold Price $1,014,900
Property Type Single Family Home
Sub Type Single Family Residence
Listing Status Sold
Purchase Type For Sale
Square Footage 4,710 sqft
Price per Sqft $215
Subdivision Connelly Hill Estates
MLS Listing ID 72333905
Sold Date 07/30/18
Style Cape
Bedrooms 4
Full Baths 3
Half Baths 1
HOA Y/N false
Year Built 2003
Annual Tax Amount $16,181
Tax Year 2018
Lot Size 1.030 Acres
Acres 1.03
Property Description
Pretty Brick Porch Front home sited on absolutely gorgeous, well-landscaped 1.03 acre parcel in sought after Connelly Hill Estates w/ 3 Car Garage! Bright & airy open floor plan w/ expansive Red Birch Kitchen w/ bay, granite counters, ss appliances, eat-in area w/ slider to large deck overlooking back yard! Cathedral ceiling gas fireplace Family Room w/ built-ins, curved archway, interior balcony & lots of windows. Formal Living Room w/ French Doors w/transom. Large Dining Room w/ trey ceiling, curved archway, hutch & modified wainscoting. Desirable side entry provides spacious mud room w/ bench & door to back deck. 1st floor Office w/ window seat & French doors. Gleaming hardwood floors. Master suite w/ his and her organized closets, Sitting Room & Master Bath w/ double sink vanity, oversized tiled shower w/ glass door, soaking tub and private commode. Good size secondary bedrooms, 2 w/ window seats! Main hall Bath w/ double sink vanity. Large finished basement w/ bath! Sprinklers!
Location
State MA
County Middlesex
Zoning RB1
Direction Chestnut to Smith to Connelly Hill Road to Bowker Road
Rooms
Family Room Cathedral Ceiling(s), Closet/Cabinets - Custom Built, Flooring - Wall to Wall Carpet, Balcony - Interior, Open Floorplan
Basement Full, Finished, Interior Entry, Bulkhead
Primary Bedroom Level Second
Dining Room Flooring - Hardwood, Wainscoting
Kitchen Flooring - Hardwood, Dining Area, Countertops - Stone/Granite/Solid, Deck - Exterior, Open Floorplan, Recessed Lighting, Slider, Stainless Steel Appliances
Interior
Interior Features Closet/Cabinets - Custom Built, Ceiling - Cathedral, Bathroom - Full, Bathroom - With Shower Stall, Countertops - Stone/Granite/Solid, Recessed Lighting, Closet - Walk-in, Office, Sitting Room, Bathroom, Play Room, Bonus Room, Central Vacuum
Heating Forced Air, Natural Gas
Cooling Central Air
Flooring Tile, Carpet, Hardwood, Flooring - Hardwood, Flooring - Wall to Wall Carpet, Flooring - Stone/Ceramic Tile, Flooring - Vinyl
Fireplaces Number 2
Fireplaces Type Family Room, Master Bedroom
Appliance Oven, Dishwasher, Microwave, Countertop Range, Refrigerator, Gas Water Heater, Tank Water Heater
Laundry Closet/Cabinets - Custom Built, Flooring - Stone/Ceramic Tile, First Floor
Basement Type Full, Finished, Interior Entry, Bulkhead
Exterior
Exterior Feature Rain Gutters, Professional Landscaping, Sprinkler System
Garage Spaces 3.0
Community Features Park, Walk/Jog Trails, Golf, Highway Access, T-Station, Sidewalks
Roof Type Shingle
Total Parking Spaces 6
Garage Yes
Building
Lot Description Wooded
Foundation Concrete Perimeter
Sewer Private Sewer
Water Private
Architectural Style Cape
Schools
Elementary Schools Ctr;Elmwd;Hpkns
Middle Schools Hopk Middle
High Schools Hopk High
Others
Senior Community false
Read Less Info
Want to know what your home might be worth? Contact us for a FREE valuation!

Our team is ready to help you sell your home for the highest possible price ASAP
Bought with Mary G. Wood • RE/MAX Executive Realty



