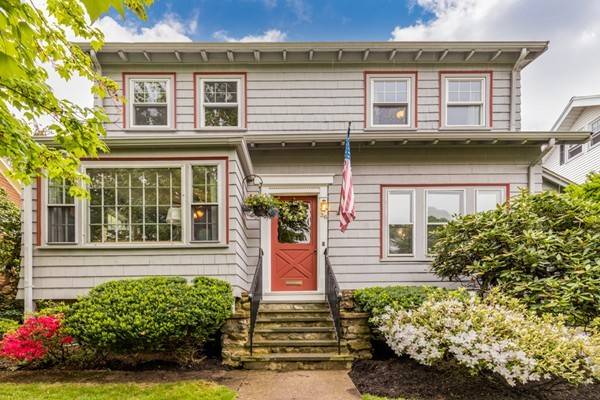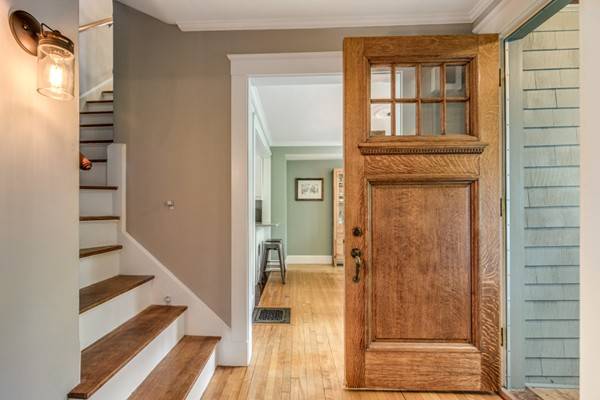For more information regarding the value of a property, please contact us for a free consultation.
Key Details
Sold Price $750,000
Property Type Single Family Home
Sub Type Single Family Residence
Listing Status Sold
Purchase Type For Sale
Square Footage 1,616 sqft
Price per Sqft $464
Subdivision Highlands
MLS Listing ID 72334225
Sold Date 07/27/18
Style Colonial, Cape
Bedrooms 3
Full Baths 1
Half Baths 1
Year Built 1900
Annual Tax Amount $5,497
Tax Year 2018
Lot Size 8,276 Sqft
Acres 0.19
Property Description
Custom Colonial Cape in top Highlands neighborhood! Natural light streams in through the many windows in this sweet home showcasing the quality craftsmanship & period details that blend seamlessly wt. the many modern amenities! Updated in 2016,the beautiful white kit wt marble counter tops offers a picture window overlooking the spacious back yard & is now opened up to the pretty DR. Another picture window in the versatile FR has views of the front yard & makes a great office/ playrm. On cool nights, curled up by the FP (flanked wt built-ins) will be your favorite spot & on warm days open up the French drs & let the outdoors in! The interior, freshly painted in great neutral tones, compliments the wood flrs & crown moldings. The sellers will truly miss their enviable screen porch that plays as another room for 3 seasons & the fenced yard is sunny & perfect for entertaining & gardens! Walk to Highlands or Cedar Park MBTA Station & Lynn Fells Res! Easier access to 93 & 128 from here!
Location
State MA
County Middlesex
Zoning Res
Direction Perkins or Warwick to Stevens.
Rooms
Family Room Ceiling Fan(s), Flooring - Hardwood, Window(s) - Bay/Bow/Box, Wainscoting
Basement Full, Walk-Out Access, Interior Entry, Sump Pump, Concrete, Unfinished
Primary Bedroom Level Second
Dining Room Flooring - Hardwood, Chair Rail, Open Floorplan
Kitchen Bathroom - Half, Closet/Cabinets - Custom Built, Flooring - Hardwood, Window(s) - Picture, Dining Area, Countertops - Stone/Granite/Solid, Breakfast Bar / Nook, Cabinets - Upgraded, Exterior Access, Open Floorplan, Remodeled, Stainless Steel Appliances, Gas Stove
Interior
Heating Forced Air, Natural Gas
Cooling Central Air
Flooring Tile, Hardwood
Fireplaces Number 1
Fireplaces Type Living Room
Appliance Range, Dishwasher, Disposal, Microwave, Refrigerator, Washer, Dryer, Gas Water Heater, Utility Connections for Gas Range, Utility Connections for Electric Dryer
Laundry In Basement, Washer Hookup
Basement Type Full, Walk-Out Access, Interior Entry, Sump Pump, Concrete, Unfinished
Exterior
Exterior Feature Rain Gutters
Garage Spaces 1.0
Fence Fenced/Enclosed, Fenced
Community Features Public Transportation, Shopping, Pool, Tennis Court(s), Park, Walk/Jog Trails, Golf, Medical Facility, Laundromat, Conservation Area, Highway Access, House of Worship, Private School, Public School, T-Station, Sidewalks
Utilities Available for Gas Range, for Electric Dryer, Washer Hookup
Roof Type Shingle
Total Parking Spaces 2
Garage Yes
Building
Foundation Stone
Sewer Public Sewer
Water Public
Schools
Elementary Schools Ask Super
Middle Schools Melrose
High Schools Melrose
Others
Acceptable Financing Contract
Listing Terms Contract
Read Less Info
Want to know what your home might be worth? Contact us for a FREE valuation!

Our team is ready to help you sell your home for the highest possible price ASAP
Bought with Adam Geragosian • Compass



