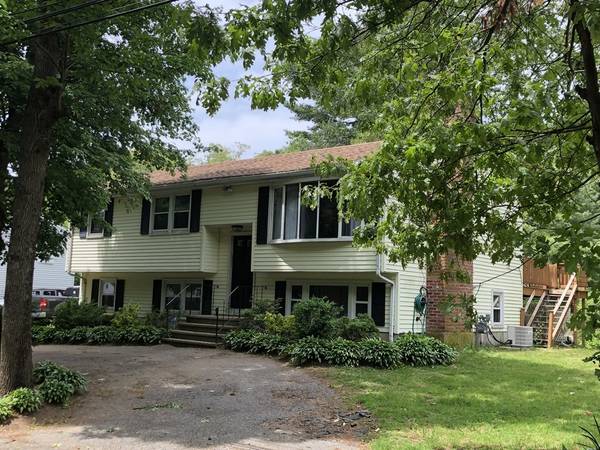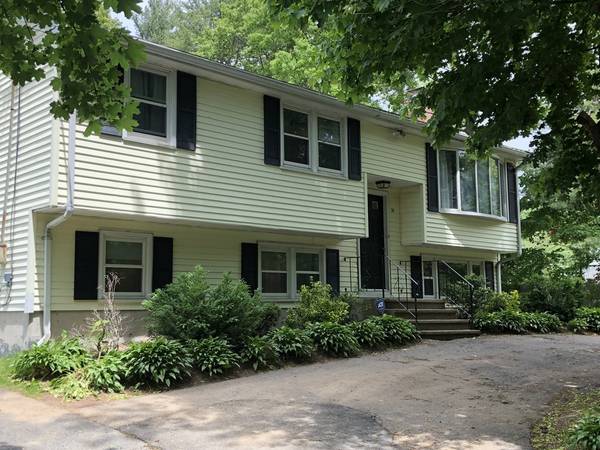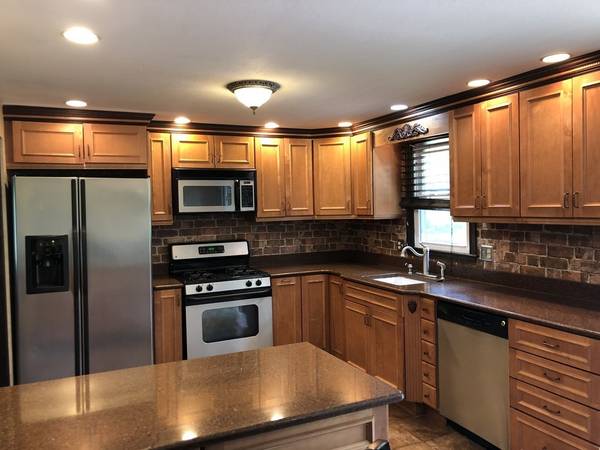For more information regarding the value of a property, please contact us for a free consultation.
Key Details
Sold Price $375,000
Property Type Single Family Home
Sub Type Single Family Residence
Listing Status Sold
Purchase Type For Sale
Square Footage 1,832 sqft
Price per Sqft $204
MLS Listing ID 72334307
Sold Date 09/27/18
Style Raised Ranch
Bedrooms 4
Full Baths 2
HOA Y/N false
Year Built 1977
Annual Tax Amount $5,819
Tax Year 2018
Lot Size 0.700 Acres
Acres 0.7
Property Description
AWESOME AVON= BEAUTIFUL 4 BEDROOM, 2 BATH RAISED RANCH HOME COMES WITH A UNIQUE DESIGN WHICH WILL IMPRESS & SURPRISE YOU! Each room is METICULOUSLY MAINTAINED and Staged for your Viewing Pleasure. The Gorgeous Custom built Kitchen features Granite Counter Tops, Stainless Steel Appliances, Newer Cabinets, Recessed Lighting, Marble flooring, plus a Dinning area that rolls out to your Deck built for Entertaining. The Fireplaced Living room & Formal Dinningrooms boasts its Hardwood flooring you could eat off of, Natural Lighting, and an Open Floor Flair. The Finished Lower Level hosts a Stunning Master Bedroom Suite with a Walk in Closet & Master Bath. The Family Room, Guest Suite, Office & Laundry rooms completes this beautiful home. You Deserve the Best don't settle for Less. Make your Appointment today!
Location
State MA
County Norfolk
Zoning R1
Direction Rt 28 turn right onto East St Avon
Rooms
Family Room Recessed Lighting
Basement Full, Finished, Walk-Out Access, Interior Entry, Concrete
Primary Bedroom Level First
Dining Room Flooring - Hardwood
Kitchen Flooring - Stone/Ceramic Tile, Countertops - Stone/Granite/Solid, Recessed Lighting
Interior
Interior Features Office
Heating Central, Natural Gas
Cooling Central Air
Flooring Wood, Tile, Hardwood
Fireplaces Number 1
Fireplaces Type Living Room
Appliance Range, Dishwasher, Microwave, Refrigerator, Gas Water Heater, Utility Connections for Gas Range
Laundry First Floor
Basement Type Full, Finished, Walk-Out Access, Interior Entry, Concrete
Exterior
Community Features Public Transportation, Shopping, Highway Access, House of Worship, Public School, T-Station
Utilities Available for Gas Range
Roof Type Shingle
Total Parking Spaces 6
Garage No
Building
Lot Description Wooded
Foundation Concrete Perimeter
Sewer Private Sewer
Water Public
Architectural Style Raised Ranch
Schools
Elementary Schools Butler
Middle Schools Avon
High Schools Avon
Others
Senior Community false
Acceptable Financing Contract
Listing Terms Contract
Read Less Info
Want to know what your home might be worth? Contact us for a FREE valuation!

Our team is ready to help you sell your home for the highest possible price ASAP
Bought with The Liberty Group • Keller Williams Realty



