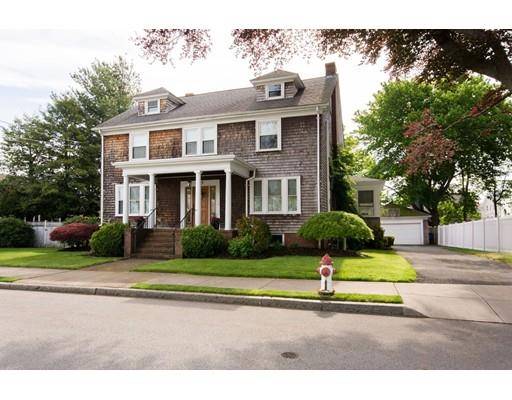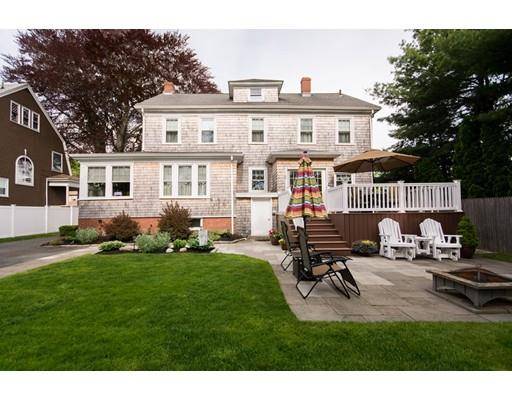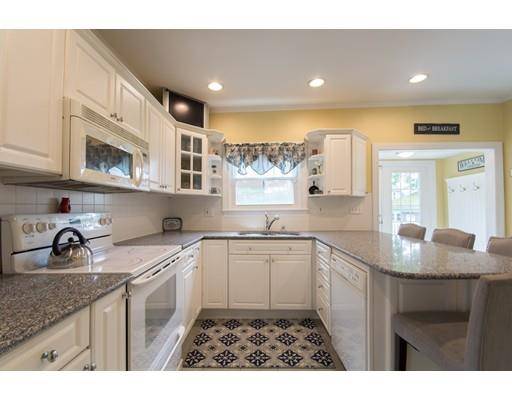For more information regarding the value of a property, please contact us for a free consultation.
Key Details
Sold Price $360,000
Property Type Single Family Home
Sub Type Single Family Residence
Listing Status Sold
Purchase Type For Sale
Square Footage 2,200 sqft
Price per Sqft $163
Subdivision Highlands
MLS Listing ID 72334548
Sold Date 03/20/19
Style Colonial
Bedrooms 4
Full Baths 2
Half Baths 1
Year Built 1900
Annual Tax Amount $3,487
Tax Year 2018
Lot Size 8,276 Sqft
Acres 0.19
Property Description
Highlands- Move right into this Spacious 10 room 4 bedroom 2.5 bath colonial. You will love the renovated kitchen with breakfast bar, upgraded cabinetry, Sile stonecounter tops and its butlers pantry. The fireplaced living room offers ample natural light and hardwood floors. Formal dining room is nicely sized with access into the sun room. The first floor has a children's play room and a rear foyer with easy access to the back yard. Master bedroom has a closet and offers an additional walk in closet. The second and third bedrooms offer hardwoods, closets and ample space. A home office and full bath round out the second floor. The lower level offers a mud room and a full bath. The home has Ductless Mini Splits and an updated boiler. The grounds have been meticulously cared for and have mature plantings.
Location
State MA
County Bristol
Zoning S
Direction Please Use Mapqueset
Rooms
Basement Full
Primary Bedroom Level Second
Dining Room Flooring - Hardwood
Kitchen Flooring - Stone/Ceramic Tile, Countertops - Stone/Granite/Solid, Countertops - Upgraded, Breakfast Bar / Nook, Cabinets - Upgraded, Remodeled
Interior
Interior Features Office, Play Room, Sun Room, Foyer
Heating Baseboard, Hot Water, Natural Gas
Cooling Central Air, Heat Pump
Flooring Wood, Tile, Hardwood, Flooring - Hardwood
Fireplaces Number 1
Fireplaces Type Living Room
Appliance Range, Dishwasher, Refrigerator, Washer, Dryer, Gas Water Heater, Utility Connections for Electric Range
Laundry In Basement
Basement Type Full
Exterior
Exterior Feature Rain Gutters, Professional Landscaping, Sprinkler System
Garage Spaces 2.0
Community Features Public Transportation, Shopping, Park, Medical Facility, Highway Access, House of Worship, Public School
Utilities Available for Electric Range
Roof Type Shingle
Total Parking Spaces 6
Garage Yes
Building
Lot Description Level
Foundation Granite
Sewer Public Sewer
Water Public
Architectural Style Colonial
Schools
Elementary Schools Spencer Borden
Middle Schools Morton
High Schools Durfee
Read Less Info
Want to know what your home might be worth? Contact us for a FREE valuation!

Our team is ready to help you sell your home for the highest possible price ASAP
Bought with John Cusson • Amaral & Associates RE



