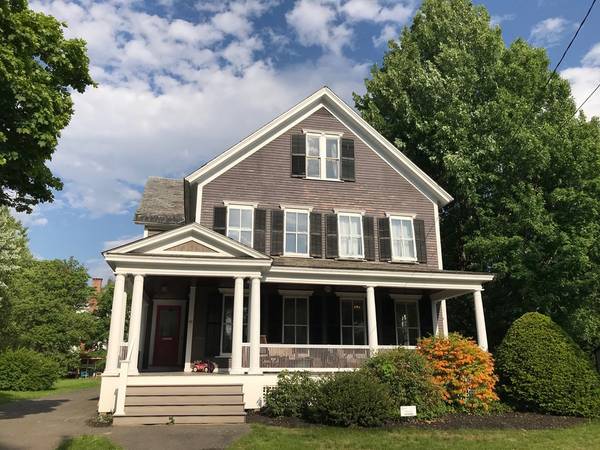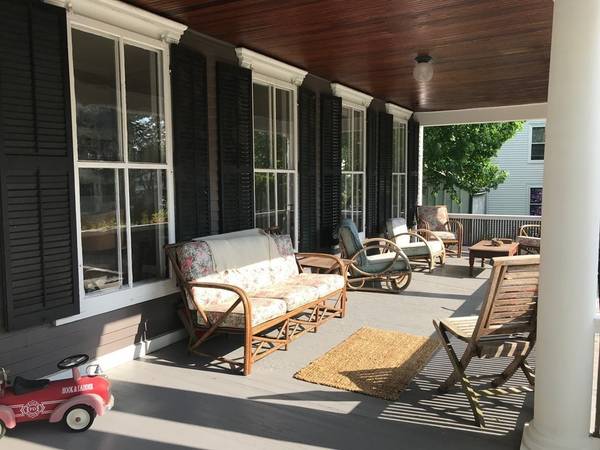For more information regarding the value of a property, please contact us for a free consultation.
Key Details
Sold Price $337,000
Property Type Single Family Home
Sub Type Single Family Residence
Listing Status Sold
Purchase Type For Sale
Square Footage 2,836 sqft
Price per Sqft $118
MLS Listing ID 72334568
Sold Date 09/27/18
Style Victorian
Bedrooms 5
Full Baths 2
Year Built 1884
Annual Tax Amount $4,346
Tax Year 2018
Lot Size 0.350 Acres
Acres 0.35
Property Description
Distinctive, delightful Victorian in the Highland Park Area. Open, bright kitchen with large center island that creates a great space for gatherings. Kitchen flows nicely into a family room with a woodstove that is the centerpiece of the room. Wood floors, French doors, built-ins, character and charm throughout the house. Versatile floor plan to suit your needs. Large, open kitchen, formal dining room, family room, living room, office, large foyer and full bath on the first floor. Three large bedrooms, which includes a large two room suite, family room, laundry and full bath on the second floor. Large finished bedroom and storage/studio space on the third floor. Conveniently located near downtown, shops, dining, hiking trails, and local attractions. Thoughtful finishes in this classy 1884 Victorian with great curb appeal, gardens, porches, and a large two car garage.
Location
State MA
County Franklin
Zoning RA
Direction Main to Crescent Street, second right onto Grinnell Street.
Rooms
Family Room Wood / Coal / Pellet Stove, Flooring - Wood, Window(s) - Bay/Bow/Box
Basement Full, Bulkhead
Primary Bedroom Level Second
Dining Room Flooring - Wood
Kitchen Closet/Cabinets - Custom Built, Flooring - Wood, Countertops - Stone/Granite/Solid, Kitchen Island, Cabinets - Upgraded, Open Floorplan, Recessed Lighting, Stainless Steel Appliances
Interior
Interior Features Bathroom - With Tub & Shower, Closet - Linen, Office, Den
Heating Steam, Oil
Cooling None
Flooring Wood, Flooring - Wood
Fireplaces Number 1
Appliance Range, Dishwasher, Refrigerator, Oil Water Heater, Utility Connections for Electric Range, Utility Connections for Electric Dryer
Laundry Second Floor
Basement Type Full, Bulkhead
Exterior
Exterior Feature Garden
Garage Spaces 2.0
Community Features Public Transportation, Shopping, Tennis Court(s), Park, Walk/Jog Trails, Golf, Medical Facility, Bike Path, Highway Access, Private School, Public School
Utilities Available for Electric Range, for Electric Dryer
Roof Type Slate
Total Parking Spaces 6
Garage Yes
Building
Lot Description Level
Foundation Brick/Mortar
Sewer Public Sewer
Water Public
Architectural Style Victorian
Schools
Elementary Schools Greenfield
Middle Schools Gms
High Schools Ghs
Others
Acceptable Financing Seller W/Participate
Listing Terms Seller W/Participate
Read Less Info
Want to know what your home might be worth? Contact us for a FREE valuation!

Our team is ready to help you sell your home for the highest possible price ASAP
Bought with Kelly Warren • The Murphys REALTORS®, Inc.



