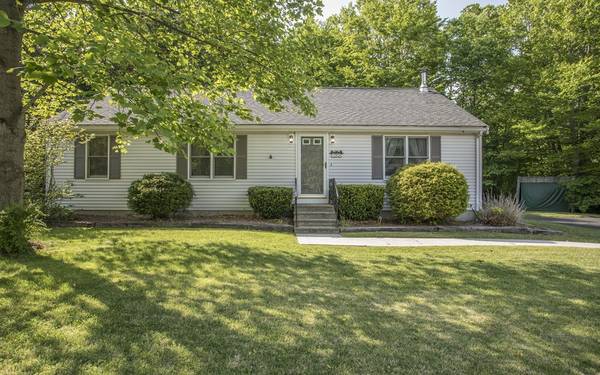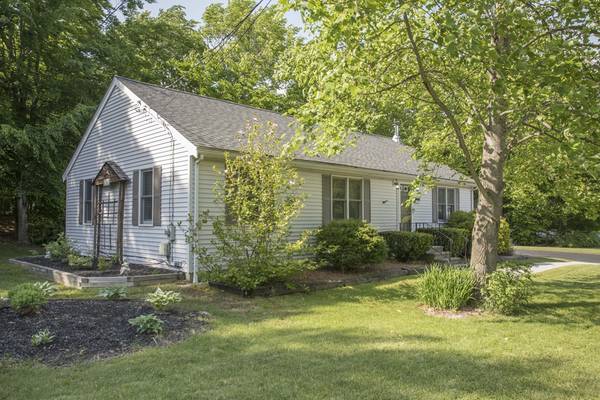For more information regarding the value of a property, please contact us for a free consultation.
Key Details
Sold Price $325,000
Property Type Single Family Home
Sub Type Single Family Residence
Listing Status Sold
Purchase Type For Sale
Square Footage 1,196 sqft
Price per Sqft $271
MLS Listing ID 72334586
Sold Date 06/29/18
Style Ranch
Bedrooms 3
Full Baths 1
Year Built 1994
Annual Tax Amount $3,996
Tax Year 2018
Lot Size 0.600 Acres
Acres 0.6
Property Description
ALL OFFERS ARE DUE BY MONDAY, 6/4/18 BY 5 P.M. Welcome home! Step inside this meticulously-maintained single-level home located in a highly desirable neighborhood minutes to Route 44 and all access routes. This home shows pride of ownership throughout! Drive up and admire the awesome curb appeal of this home located on a beautiful, manicured lot with mature plantings, perennials, and young blueberry bushes. Some of the many features of this wonderful home include gleaming hardwood flooring, new architectural roof on house and shed (2010), replacement windows, newer appliances, newer cement walkways and patio (2014), new central a/c (2015), new tiled floor/toilet/faucet in bath (2016), new interior paint (2016), new exterior trim paint (2017), new composite deck (2016), new hot water heater (2017), new septic system (2017), all new installed blinds (2017), newer wood-burning stove...the list goes on! The photos tell the story!
Location
State MA
County Bristol
Zoning RURRES
Direction Route 44 (Winthrop Street) to Burt Street, follow to right on Greenwoods Circle.
Rooms
Family Room Wood / Coal / Pellet Stove, Cathedral Ceiling(s), Ceiling Fan(s), Flooring - Hardwood
Basement Full, Interior Entry, Sump Pump, Concrete
Primary Bedroom Level First
Dining Room Cathedral Ceiling(s), Flooring - Hardwood, Deck - Exterior, Slider
Kitchen Cathedral Ceiling(s), Flooring - Hardwood, Dining Area, Kitchen Island, Deck - Exterior, Stainless Steel Appliances
Interior
Interior Features Closet, Center Hall
Heating Forced Air, Oil
Cooling Central Air
Flooring Tile, Carpet, Hardwood, Flooring - Hardwood
Fireplaces Number 1
Appliance Range, Dishwasher, Microwave, Freezer - Upright, Tank Water Heater, Utility Connections for Electric Range, Utility Connections for Electric Dryer
Laundry In Basement, Washer Hookup
Basement Type Full, Interior Entry, Sump Pump, Concrete
Exterior
Exterior Feature Rain Gutters, Storage, Professional Landscaping
Community Features Shopping, Golf, Medical Facility, Highway Access, House of Worship, Public School
Utilities Available for Electric Range, for Electric Dryer, Washer Hookup
Roof Type Shingle
Total Parking Spaces 4
Garage No
Building
Lot Description Wooded, Cleared, Level
Foundation Concrete Perimeter
Sewer Private Sewer
Water Public
Architectural Style Ranch
Others
Senior Community false
Read Less Info
Want to know what your home might be worth? Contact us for a FREE valuation!

Our team is ready to help you sell your home for the highest possible price ASAP
Bought with Colleen O'Toole • Best Choice Real Estate



