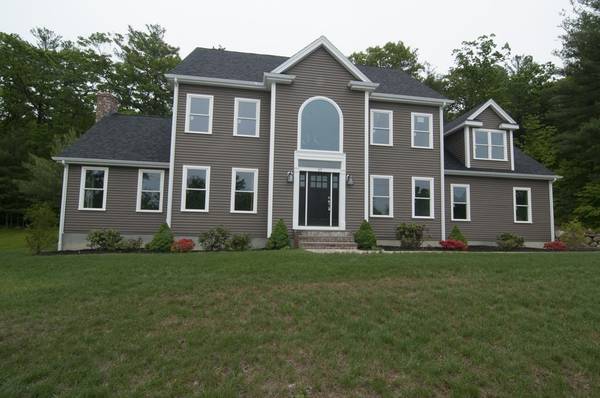For more information regarding the value of a property, please contact us for a free consultation.
Key Details
Sold Price $614,400
Property Type Single Family Home
Sub Type Single Family Residence
Listing Status Sold
Purchase Type For Sale
Square Footage 3,200 sqft
Price per Sqft $192
MLS Listing ID 72334648
Sold Date 07/17/18
Style Colonial
Bedrooms 4
Full Baths 2
Half Baths 1
HOA Y/N false
Year Built 2017
Tax Year 2017
Lot Size 0.630 Acres
Acres 0.63
Property Description
Welcome to High Ridge Estates! Spectacular 4 Bedroom, 2.5 Bath New (2x6) Construction Colonials Located in One of Bellingham's Most Desirable Neighborhoods! Interior Features include Stunning Two Story Open Foyer, Spacious Kitchen With Granite Counters Opening to Family Room with Brick Fireplace, Upgraded Trim and Crown Molding, Master Suite with Relaxing Rain-Shower Enclosure and 3 Additional Spacious Bedrooms. Exterior Features Include Beautiful 12x12 Pavers Patio, High Quality Ship-Lap Vinyl Siding, Architectural Shingles, 3 Car Garage and Professional Landscaped Yard. Basement Roughed for Additional Bath for Potential Future Expansion. Quality, Reputable, Custom Local Builder.
Location
State MA
County Norfolk
Zoning RES
Direction Lake Street to Highridge
Rooms
Basement Full
Primary Bedroom Level Second
Interior
Interior Features Entrance Foyer
Heating Central, Forced Air, Natural Gas
Cooling Central Air
Flooring Tile, Carpet, Hardwood
Fireplaces Number 1
Appliance Range, Dishwasher, Disposal, Microwave, Range Hood, Gas Water Heater, Tank Water Heaterless, Plumbed For Ice Maker, Utility Connections for Gas Range, Utility Connections for Electric Oven, Utility Connections for Gas Dryer
Laundry First Floor, Washer Hookup
Basement Type Full
Exterior
Exterior Feature Rain Gutters, Professional Landscaping
Garage Spaces 3.0
Community Features Public Transportation, Shopping, Park, Walk/Jog Trails, Golf, Medical Facility, Highway Access, House of Worship, Public School, T-Station
Utilities Available for Gas Range, for Electric Oven, for Gas Dryer, Washer Hookup, Icemaker Connection
Roof Type Shingle
Total Parking Spaces 6
Garage Yes
Building
Lot Description Wooded, Gentle Sloping, Level
Foundation Concrete Perimeter
Sewer Public Sewer
Water Public
Schools
Elementary Schools South
Middle Schools Bmms
High Schools Bhs
Others
Senior Community false
Read Less Info
Want to know what your home might be worth? Contact us for a FREE valuation!

Our team is ready to help you sell your home for the highest possible price ASAP
Bought with Rhonda Stone • TouchStone Partners, LLC



