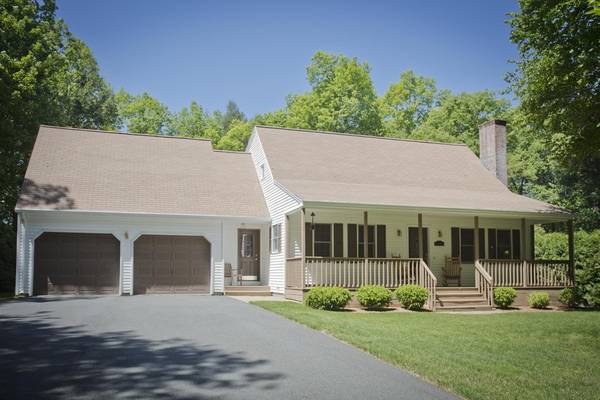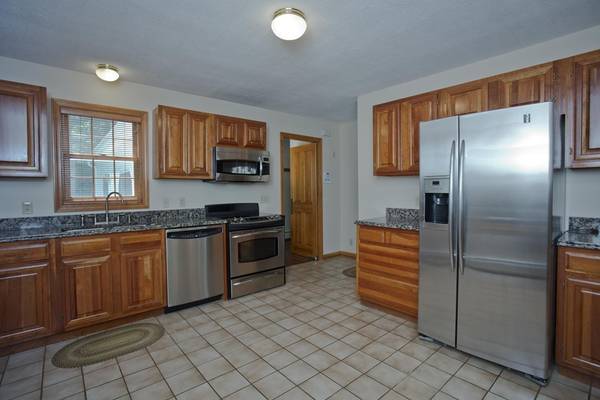For more information regarding the value of a property, please contact us for a free consultation.
Key Details
Sold Price $338,000
Property Type Single Family Home
Sub Type Single Family Residence
Listing Status Sold
Purchase Type For Sale
Square Footage 1,699 sqft
Price per Sqft $198
MLS Listing ID 72334663
Sold Date 07/27/18
Style Cape
Bedrooms 3
Full Baths 2
Half Baths 1
Year Built 1994
Annual Tax Amount $4,427
Tax Year 2018
Lot Size 0.920 Acres
Acres 0.92
Property Description
This beautiful house has many exceptional features that make it more than a place to lay your head at night; it's a comfortable, treasured home that has only had one owner since construction in 1995. Visitors are greeted by a farmhouse-style front porch, adding to its curb appeal and providing an ideal spot to unwind. Gleaming wood floors line the main floor, including a living room with brick wood-burning fireplace. It's flanked by a contemporary eat-in kitchen and dining room with slider to the private backyard oasis with lots of greenery, a pool and paver patio, plus a Trex deck to enjoy it all. A finished basement has bonus living space, while central AC keeps the climate controlled. One of the three bedrooms is on the first floor for single floor living or home office, and laundry, mud room and powder room – all on the first floor – will help make household duties easier.
Location
State MA
County Hampshire
Direction east St to Strong Rd or Valley Rd to Strong Road
Rooms
Basement Partially Finished
Primary Bedroom Level Second
Dining Room Flooring - Wood, Exterior Access, Slider
Kitchen Flooring - Stone/Ceramic Tile, Dining Area, Countertops - Stone/Granite/Solid
Interior
Interior Features Bonus Room
Heating Baseboard, Oil
Cooling Central Air
Flooring Wood, Tile, Carpet, Flooring - Wall to Wall Carpet
Fireplaces Number 1
Fireplaces Type Living Room
Appliance Range, Dishwasher, Microwave, Refrigerator, Tank Water Heaterless, Utility Connections for Electric Range
Laundry First Floor
Basement Type Partially Finished
Exterior
Exterior Feature Storage
Garage Spaces 2.0
Pool In Ground
Community Features Golf, Conservation Area, Highway Access
Utilities Available for Electric Range
Total Parking Spaces 6
Garage Yes
Private Pool true
Building
Lot Description Level
Foundation Concrete Perimeter
Sewer Private Sewer
Water Private
Architectural Style Cape
Schools
Elementary Schools William Norris
High Schools Hampshire Reg
Others
Acceptable Financing Contract
Listing Terms Contract
Read Less Info
Want to know what your home might be worth? Contact us for a FREE valuation!

Our team is ready to help you sell your home for the highest possible price ASAP
Bought with James Townsend Butterworth • Coldwell Banker Residential Brokerage - Chicopee



