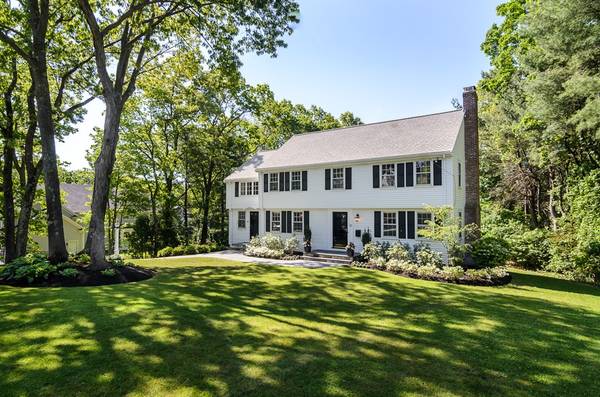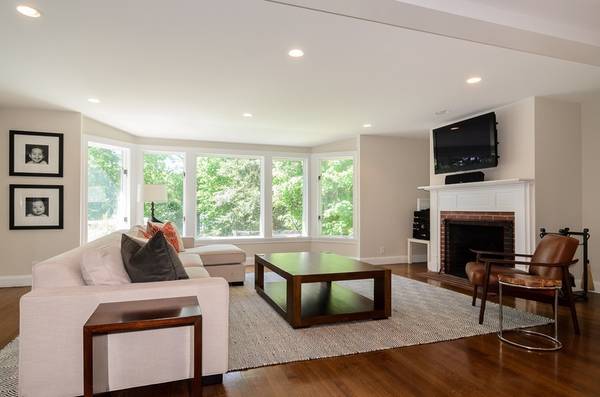For more information regarding the value of a property, please contact us for a free consultation.
Key Details
Sold Price $1,695,000
Property Type Single Family Home
Sub Type Single Family Residence
Listing Status Sold
Purchase Type For Sale
Square Footage 3,396 sqft
Price per Sqft $499
MLS Listing ID 72335489
Sold Date 08/13/18
Style Garrison
Bedrooms 5
Full Baths 2
Half Baths 1
Year Built 1961
Annual Tax Amount $16,133
Tax Year 2018
Lot Size 0.470 Acres
Acres 0.47
Property Description
Nestled in one of Wellesley's most coveted locations, this fabulous center entrance colonial impresses on the inside and out. With its sophisticated decor and gorgeous curb appeal, the home offers gleaming hardwood floors, well-proportioned rooms filled with natural light and an open, airy floor plan. The first floor features a welcoming foyer, lovely front-to-back living room with fireplace, eat-in kitchen with an adjoining, generous family room, elegant dining room and a sparkling sun room. On the second floor, there are five spacious bedrooms, including the master suite with a walk-in-closet and bath. The lower level has finished space for play and family enjoyment as well as ample storage. Set back from the street with an expansive front yard, the home also has an outdoor deck and a private, lush backyard, all great for outdoor entertaining. Set on an ended way, minutes from Bates School and steps from Boulder Brook Reservation...this home has it all. A must see!
Location
State MA
County Norfolk
Zoning SR20
Direction Royalston Road to Sturbridge Road
Rooms
Family Room Flooring - Hardwood, Window(s) - Picture
Basement Full, Partially Finished, Interior Entry, Garage Access
Primary Bedroom Level Second
Dining Room Flooring - Hardwood, Chair Rail
Kitchen Flooring - Hardwood, Window(s) - Bay/Bow/Box, Dining Area, Exterior Access, Recessed Lighting
Interior
Interior Features Sun Room, Play Room, Mud Room
Heating Forced Air, Natural Gas
Cooling Central Air
Flooring Tile, Carpet, Hardwood, Flooring - Wall to Wall Carpet, Flooring - Stone/Ceramic Tile
Fireplaces Number 2
Fireplaces Type Family Room, Living Room
Appliance Oven, Dishwasher, Disposal, Microwave, Countertop Range, Refrigerator, Freezer
Laundry Flooring - Hardwood, First Floor
Basement Type Full, Partially Finished, Interior Entry, Garage Access
Exterior
Exterior Feature Rain Gutters, Storage, Professional Landscaping, Sprinkler System
Garage Spaces 2.0
Community Features Public Transportation, Shopping, Park, Walk/Jog Trails, Public School
Roof Type Shingle
Total Parking Spaces 6
Garage Yes
Building
Lot Description Wooded
Foundation Concrete Perimeter
Sewer Public Sewer
Water Public
Schools
Elementary Schools Wgs
Middle Schools Wms
High Schools Whs
Read Less Info
Want to know what your home might be worth? Contact us for a FREE valuation!

Our team is ready to help you sell your home for the highest possible price ASAP
Bought with Debi Benoit • Benoit Mizner Simon & Co. - Wellesley - Central St



