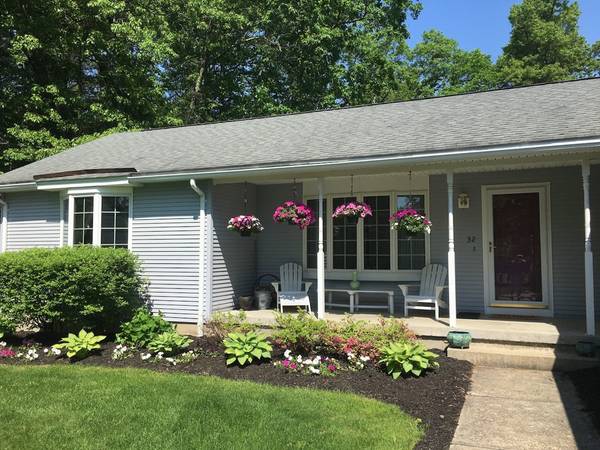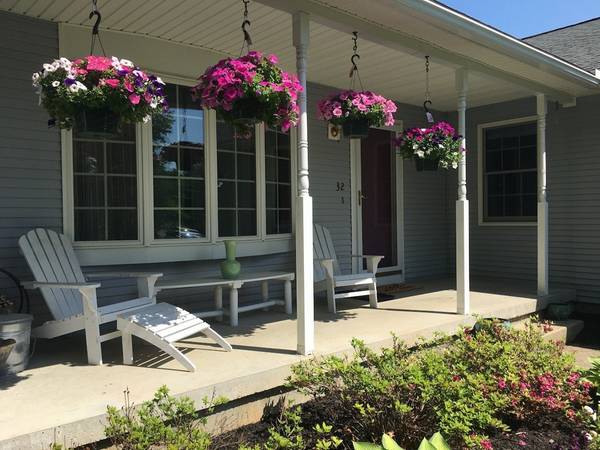For more information regarding the value of a property, please contact us for a free consultation.
Key Details
Sold Price $391,000
Property Type Single Family Home
Sub Type Single Family Residence
Listing Status Sold
Purchase Type For Sale
Square Footage 1,604 sqft
Price per Sqft $243
MLS Listing ID 72335568
Sold Date 08/15/18
Style Ranch
Bedrooms 3
Full Baths 2
HOA Y/N false
Year Built 1995
Annual Tax Amount $4,905
Tax Year 2018
Lot Size 6.200 Acres
Acres 6.2
Property Description
If you've been searching for your dream home in Southampton, this may be the one! This lovingly cared for 3 bedroom 2 bath ranch is nicely situated on an irregular 6+ acre lot. This home is move in ready and features a master bedroom with it's own bath including a jacuzzi tub, a large living room with floor to ceiling fireplace, a light and bright kitchen and dining area that is perfect for entertaining all year round. Two more bedrooms and another full bath round out this easy one floor living set up. From the dining room you can pass through the sliders for your outdoor living enjoyment. There is a composite deck with stone patio and out in the yard a perfect spot for that summer campfire! Beyond that you'll find a path that will lead you to the abundance of acreage behind this home...perfect for motorized or non-motorized fun in the back woods! And wait until you see the amazing finished basement and the oversized two car garage!! Showings begin at Open House 6/3 12-1:30.
Location
State MA
County Hampshire
Zoning R
Direction Gilbert Road is off Brickyard Rd.
Rooms
Family Room Flooring - Wall to Wall Carpet, Cable Hookup, Recessed Lighting
Basement Partially Finished, Interior Entry, Bulkhead
Primary Bedroom Level Main
Dining Room Flooring - Stone/Ceramic Tile, Deck - Exterior, Open Floorplan, Slider
Kitchen Flooring - Stone/Ceramic Tile, Countertops - Stone/Granite/Solid, Kitchen Island, Cabinets - Upgraded, Open Floorplan, Stainless Steel Appliances, Gas Stove
Interior
Heating Forced Air, Natural Gas
Cooling Central Air
Flooring Tile, Carpet, Hardwood
Fireplaces Number 1
Fireplaces Type Living Room
Appliance Range, Dishwasher, Microwave, Refrigerator, Washer, Dryer, Gas Water Heater, Plumbed For Ice Maker, Utility Connections for Gas Range, Utility Connections for Electric Range, Utility Connections for Gas Oven, Utility Connections for Electric Oven, Utility Connections for Gas Dryer, Utility Connections for Electric Dryer
Laundry In Basement, Washer Hookup
Basement Type Partially Finished, Interior Entry, Bulkhead
Exterior
Exterior Feature Rain Gutters, Storage
Garage Spaces 2.0
Utilities Available for Gas Range, for Electric Range, for Gas Oven, for Electric Oven, for Gas Dryer, for Electric Dryer, Washer Hookup, Icemaker Connection
Roof Type Shingle
Total Parking Spaces 8
Garage Yes
Building
Lot Description Level
Foundation Concrete Perimeter
Sewer Inspection Required for Sale
Water Public, Other
Architectural Style Ranch
Others
Senior Community false
Read Less Info
Want to know what your home might be worth? Contact us for a FREE valuation!

Our team is ready to help you sell your home for the highest possible price ASAP
Bought with Lori O. Cotter • Coldwell Banker Residential Brokerage - Longmeadow



