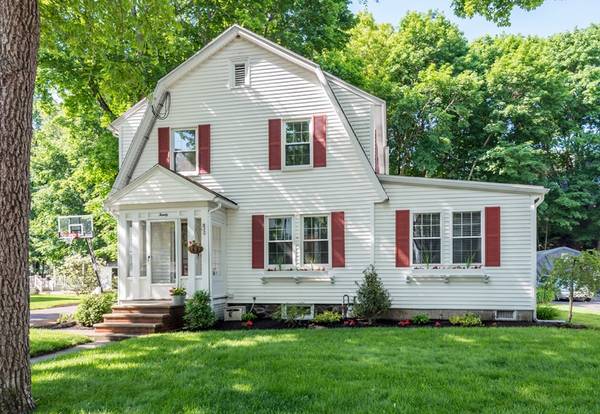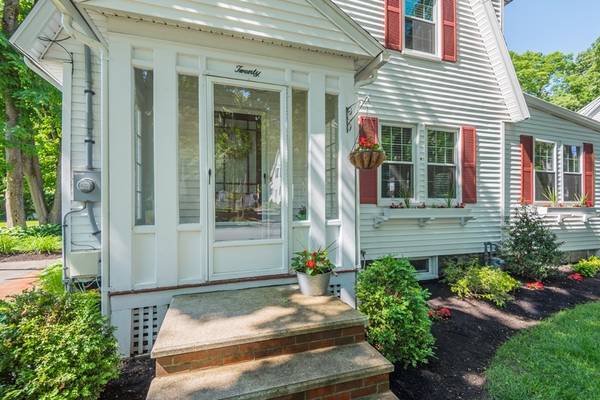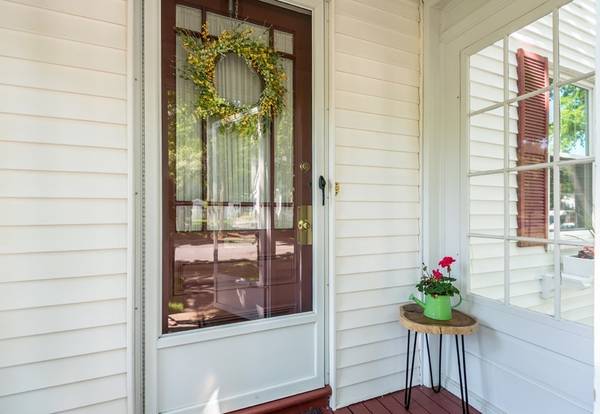For more information regarding the value of a property, please contact us for a free consultation.
Key Details
Sold Price $550,000
Property Type Single Family Home
Sub Type Single Family Residence
Listing Status Sold
Purchase Type For Sale
Square Footage 1,464 sqft
Price per Sqft $375
Subdivision Shawsheen Village Neighborhood
MLS Listing ID 72335694
Sold Date 07/10/18
Style Colonial
Bedrooms 3
Full Baths 1
Half Baths 1
Year Built 1921
Annual Tax Amount $7,056
Tax Year 2018
Lot Size 8,276 Sqft
Acres 0.19
Property Description
Picture perfect charmer in Shawsheen Village! Absolutely nothing to do but move in to this Colonial on a desirable tree-lined street. Completely updated and lovingly cared for by the current owners. Totally renovated kitchen with stainless steel appliances, quartz counters and radiant heat tile floor. New family room addition with gas fireplace, custom built-ins and cathedral ceiling. Nicely sized master bedroom and hardwood floors throughout the upstairs. Both bathrooms have also been completely updated. New slider leads to the fenced flat back yard with a new shed and gorgeous landscaping. Other improvements include new windows, furnace and driveway. All this while being accessible to downtown Andover, commuter rail, MVRTA bus, Boston commuter bus, routes 495 and 93, the Andover YMCA, parks and fields and more. A true gem!
Location
State MA
County Essex
Zoning SRA
Direction Haverhill Street (Route 133) to Enmore Street
Rooms
Family Room Flooring - Wood, Open Floorplan
Basement Full, Interior Entry, Radon Remediation System, Concrete
Primary Bedroom Level Second
Kitchen Flooring - Stone/Ceramic Tile, Dining Area, Countertops - Stone/Granite/Solid, Cabinets - Upgraded, Deck - Exterior, Exterior Access, Open Floorplan, Remodeled, Slider, Stainless Steel Appliances, Gas Stove
Interior
Heating Forced Air, Natural Gas
Cooling None
Flooring Tile, Hardwood
Fireplaces Number 1
Fireplaces Type Family Room
Appliance Range, Dishwasher, Disposal, Microwave, Refrigerator, Washer, Dryer, Gas Water Heater, Utility Connections for Gas Range, Utility Connections for Gas Dryer
Laundry In Basement
Basement Type Full, Interior Entry, Radon Remediation System, Concrete
Exterior
Exterior Feature Rain Gutters, Storage
Community Features Public Transportation, Shopping, Park, Highway Access
Utilities Available for Gas Range, for Gas Dryer
Roof Type Shingle
Total Parking Spaces 3
Garage No
Building
Foundation Stone
Sewer Public Sewer
Water Public
Architectural Style Colonial
Schools
Elementary Schools West
Middle Schools West
High Schools Ahs
Read Less Info
Want to know what your home might be worth? Contact us for a FREE valuation!

Our team is ready to help you sell your home for the highest possible price ASAP
Bought with Peter Bouchie • Coldwell Banker Residential Brokerage - Belmont



