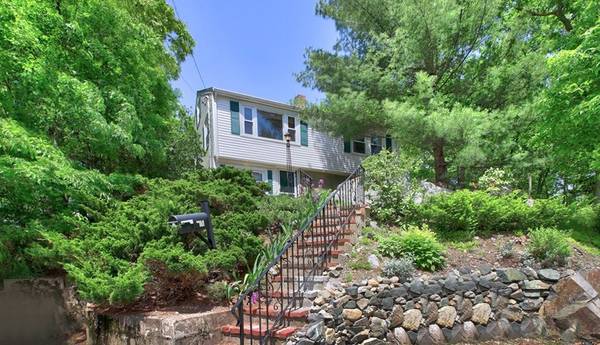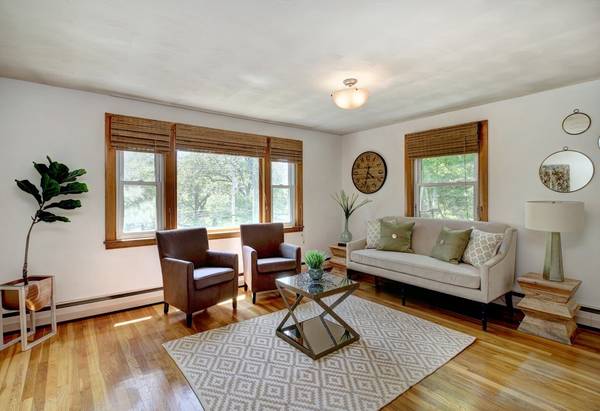For more information regarding the value of a property, please contact us for a free consultation.
Key Details
Sold Price $437,500
Property Type Single Family Home
Sub Type Single Family Residence
Listing Status Sold
Purchase Type For Sale
Square Footage 1,200 sqft
Price per Sqft $364
MLS Listing ID 72335750
Sold Date 07/31/18
Style Raised Ranch
Bedrooms 2
Full Baths 1
HOA Y/N false
Year Built 1958
Annual Tax Amount $4,179
Tax Year 2018
Lot Size 7,405 Sqft
Acres 0.17
Property Description
Raised Ranch with a flexible floor plan, sun-dappled throughout and close to Oak Grove and Pine Banks, makes for a convenient locale with outstanding privacy. This home offers two bedrooms, excellent storage, an eat-in kitchen featuring granite, and a lovely back yard, boasting a gazebo and BBQ deck, expanding your living space. The living room overlooks the trees through the triple window, with a pass-through to the dining/kitchen area allowing the chef to part of the party. The lower level offers a multitude of uses, including office, family room or multi-function space. The private back yard with low maintenance flora provides a welcome respite, while the deck with built-in bench seating and gazebo, which hosts electricity, invites you to enjoy warm weather afternoons under the fan. New heating system; smart home features for heat/lighting. Enjoy the track and trails at Pine Banks, while still a short walk to Oak Grove and Windsor dining, as well as Melrose's bustling downtown!
Location
State MA
County Middlesex
Zoning URB
Direction Near Ryder Ave, parking there or in either driveway spot.
Rooms
Family Room Flooring - Wall to Wall Carpet
Basement Concrete, Unfinished
Primary Bedroom Level Second
Kitchen Flooring - Stone/Ceramic Tile, Dining Area, Balcony / Deck, Countertops - Stone/Granite/Solid
Interior
Heating Baseboard, Oil
Cooling None
Flooring Wood, Tile, Carpet, Concrete
Appliance Range, Dishwasher, Oil Water Heater, Tank Water Heaterless, Water Heater, Utility Connections for Electric Range, Utility Connections for Electric Oven, Utility Connections for Electric Dryer
Laundry First Floor, Washer Hookup
Basement Type Concrete, Unfinished
Exterior
Community Features Public Transportation, Shopping, Tennis Court(s), Park, Walk/Jog Trails, Golf, Medical Facility, Conservation Area, Highway Access, House of Worship, Private School, Public School, T-Station, Other
Utilities Available for Electric Range, for Electric Oven, for Electric Dryer, Washer Hookup
Roof Type Shingle
Total Parking Spaces 2
Garage No
Building
Lot Description Sloped
Foundation Concrete Perimeter
Sewer Public Sewer
Water Public
Schools
Elementary Schools Apply
Middle Schools Mvmms
High Schools Mhs
Others
Senior Community false
Read Less Info
Want to know what your home might be worth? Contact us for a FREE valuation!

Our team is ready to help you sell your home for the highest possible price ASAP
Bought with Kym Sullivan • Century 21 Advance Realty



