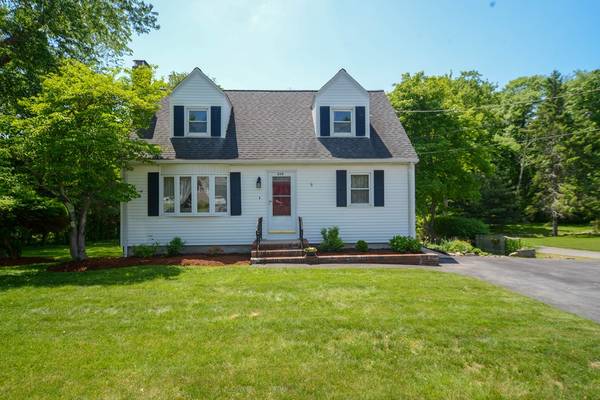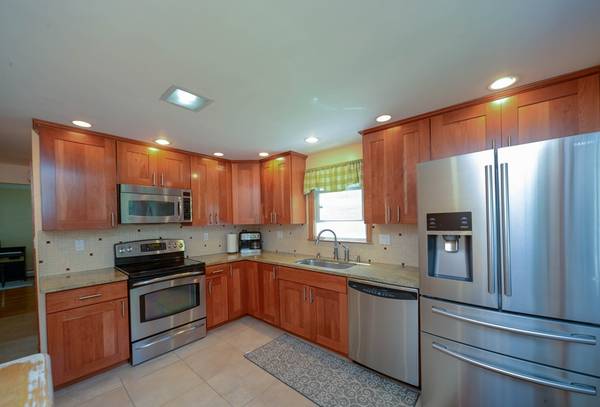For more information regarding the value of a property, please contact us for a free consultation.
Key Details
Sold Price $390,000
Property Type Single Family Home
Sub Type Single Family Residence
Listing Status Sold
Purchase Type For Sale
Square Footage 1,728 sqft
Price per Sqft $225
MLS Listing ID 72335961
Sold Date 09/21/18
Style Cape
Bedrooms 3
Full Baths 2
Half Baths 1
Year Built 1965
Annual Tax Amount $5,379
Tax Year 2018
Lot Size 0.350 Acres
Acres 0.35
Property Description
CUSTOM CHERRY CABINETS, stainless steel energy star appliances & GRANITE counters show off this eat-in kitchen. Snuggle by the fireplace in the front to back living room or entertain friends in the FORMAL dining room. Vinyl replacement windows, HARDWOOD floors throughout, HEATING SYSTEM 2016 & shed 2016. Kids delight in the lower level family room with walk-out, partially fenced yard with beautiful brick type patio. A warm, appealing & painstakingly maintained home. Room sizes are approximate. Back on market due to Buyer's financing falling through.
Location
State MA
County Norfolk
Zoning RC
Direction Rte. 138 S. thru Stoughton Ctr. bear right onto Sumner.
Rooms
Family Room Bathroom - Full, Flooring - Stone/Ceramic Tile
Basement Full, Partially Finished, Walk-Out Access, Interior Entry
Primary Bedroom Level Second
Dining Room Flooring - Hardwood
Kitchen Closet/Cabinets - Custom Built, Flooring - Stone/Ceramic Tile, Dining Area, Countertops - Stone/Granite/Solid
Interior
Heating Baseboard, Oil
Cooling None
Flooring Tile, Hardwood
Fireplaces Number 1
Fireplaces Type Living Room
Appliance Disposal, Microwave, Refrigerator, Washer, Dryer, ENERGY STAR Qualified Dishwasher, Range - ENERGY STAR, Electric Water Heater, Utility Connections for Electric Range, Utility Connections for Electric Oven, Utility Connections for Electric Dryer
Laundry In Basement, Washer Hookup
Basement Type Full, Partially Finished, Walk-Out Access, Interior Entry
Exterior
Exterior Feature Rain Gutters, Storage
Utilities Available for Electric Range, for Electric Oven, for Electric Dryer, Washer Hookup
Roof Type Shingle
Total Parking Spaces 4
Garage No
Building
Foundation Concrete Perimeter
Sewer Public Sewer
Water Public
Schools
Elementary Schools South School
Middle Schools O'Donnell
High Schools Stoughton High
Read Less Info
Want to know what your home might be worth? Contact us for a FREE valuation!

Our team is ready to help you sell your home for the highest possible price ASAP
Bought with Vladimir Frenkel • eXp Realty



