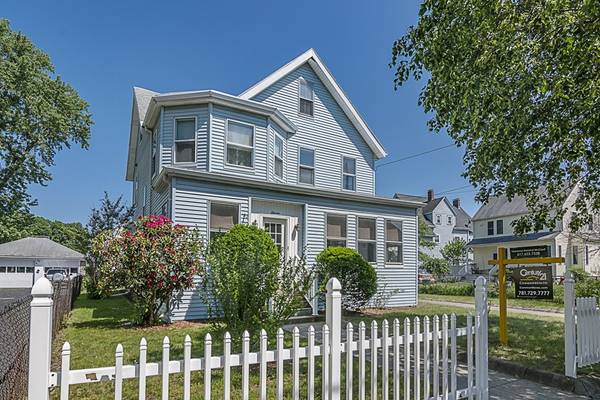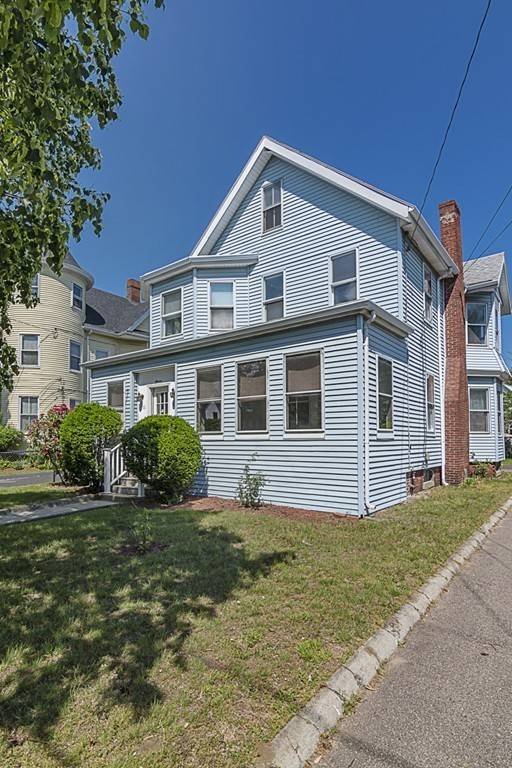For more information regarding the value of a property, please contact us for a free consultation.
Key Details
Sold Price $620,000
Property Type Single Family Home
Sub Type Single Family Residence
Listing Status Sold
Purchase Type For Sale
Square Footage 2,423 sqft
Price per Sqft $255
MLS Listing ID 72336010
Sold Date 06/27/18
Style Colonial
Bedrooms 4
Full Baths 1
Half Baths 1
HOA Y/N false
Year Built 1837
Annual Tax Amount $5,314
Tax Year 2017
Lot Size 8,276 Sqft
Acres 0.19
Property Description
Location, Location, Location. Endless opportunities for this spacious 4+ bedroom home with loads of original character, bay windows, high ceilings, and walk up finished attic w/three additional rooms ideal for a master suite reno. The extra wide and beautiful tree-lined street has a long history of generations of ownership being passed continually on. The first floor grand foyer leads to a spacious living/dining room with fireplace and many large windows. The kitchen is huge with additional options for dining or casual living. The second floor staircase turns to a large landing leading to four good size bedrooms each with multiple windows. Two of the bedrooms share a seldom seen leaded glass door for added charm and uniqueness. The third floor offers endless opportunities for creative use, master suite, craft space, work from home, or simply over flow guest space. If you're looking for a very large home with lots of living options you may have just found it!
Location
State MA
County Middlesex
Zoning RES
Direction Salem Street to Otis Street
Rooms
Basement Full, Bulkhead, Concrete, Unfinished
Primary Bedroom Level Second
Interior
Interior Features Entry Hall, Bonus Room
Heating Steam, Oil
Cooling None
Flooring Carpet, Laminate, Hardwood
Fireplaces Number 1
Appliance Dishwasher, Disposal, Oil Water Heater, Utility Connections for Gas Range, Utility Connections for Electric Oven
Laundry Washer Hookup
Basement Type Full, Bulkhead, Concrete, Unfinished
Exterior
Community Features Public Transportation, Shopping, Park, Laundromat, Highway Access, House of Worship, Public School, T-Station
Utilities Available for Gas Range, for Electric Oven, Washer Hookup
Roof Type Shingle
Total Parking Spaces 6
Garage No
Building
Foundation Stone
Sewer Public Sewer
Water Public
Architectural Style Colonial
Schools
Elementary Schools Mcglynn
Middle Schools Mcglynn/Andrews
High Schools Medford High
Others
Senior Community false
Read Less Info
Want to know what your home might be worth? Contact us for a FREE valuation!

Our team is ready to help you sell your home for the highest possible price ASAP
Bought with Marianne McCourt • Century 21 Commonwealth



